652 Rue St Nicolas, Sherbrooke (Brompton, QC J1R0T6 $383,000
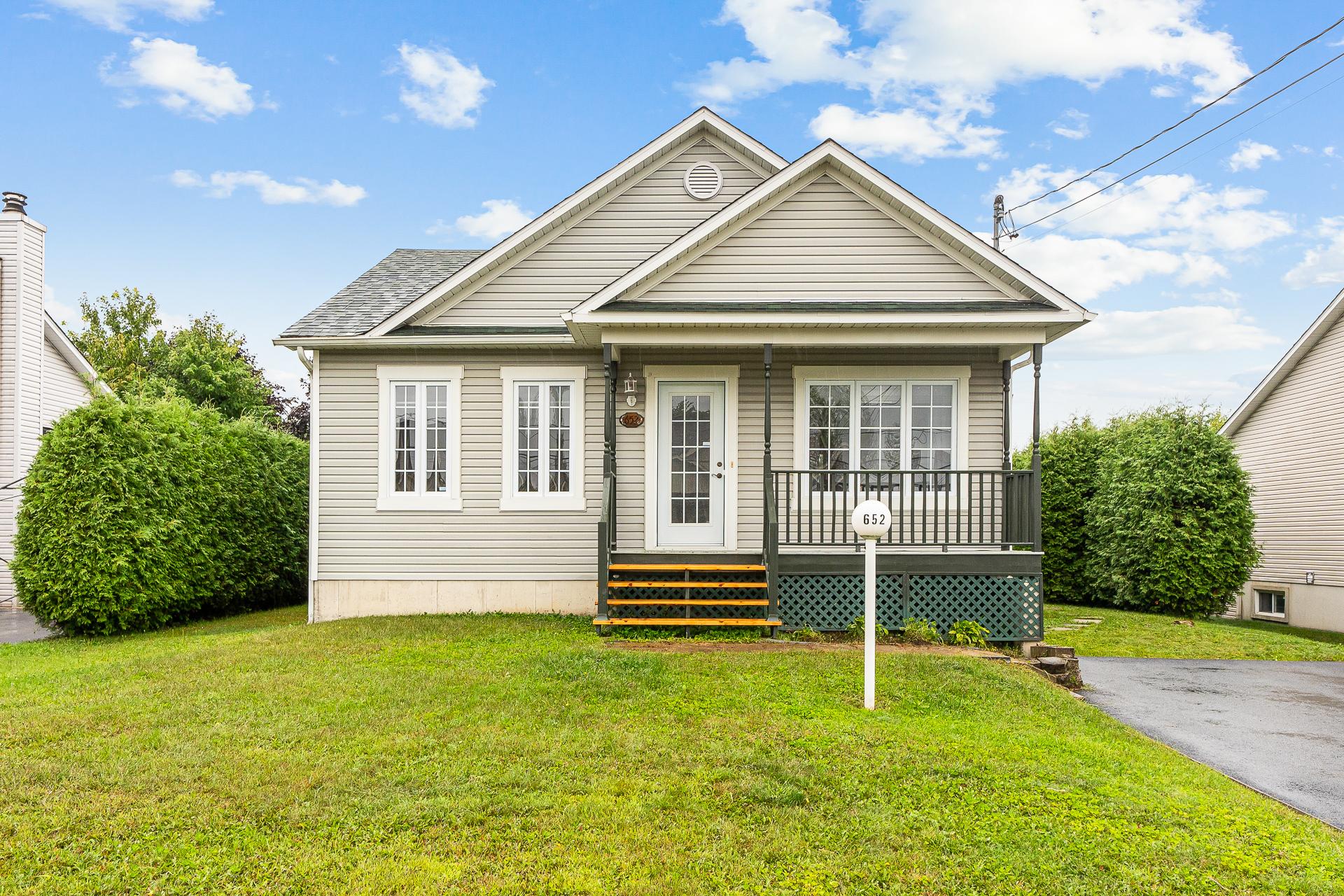
Frontage

Frontage
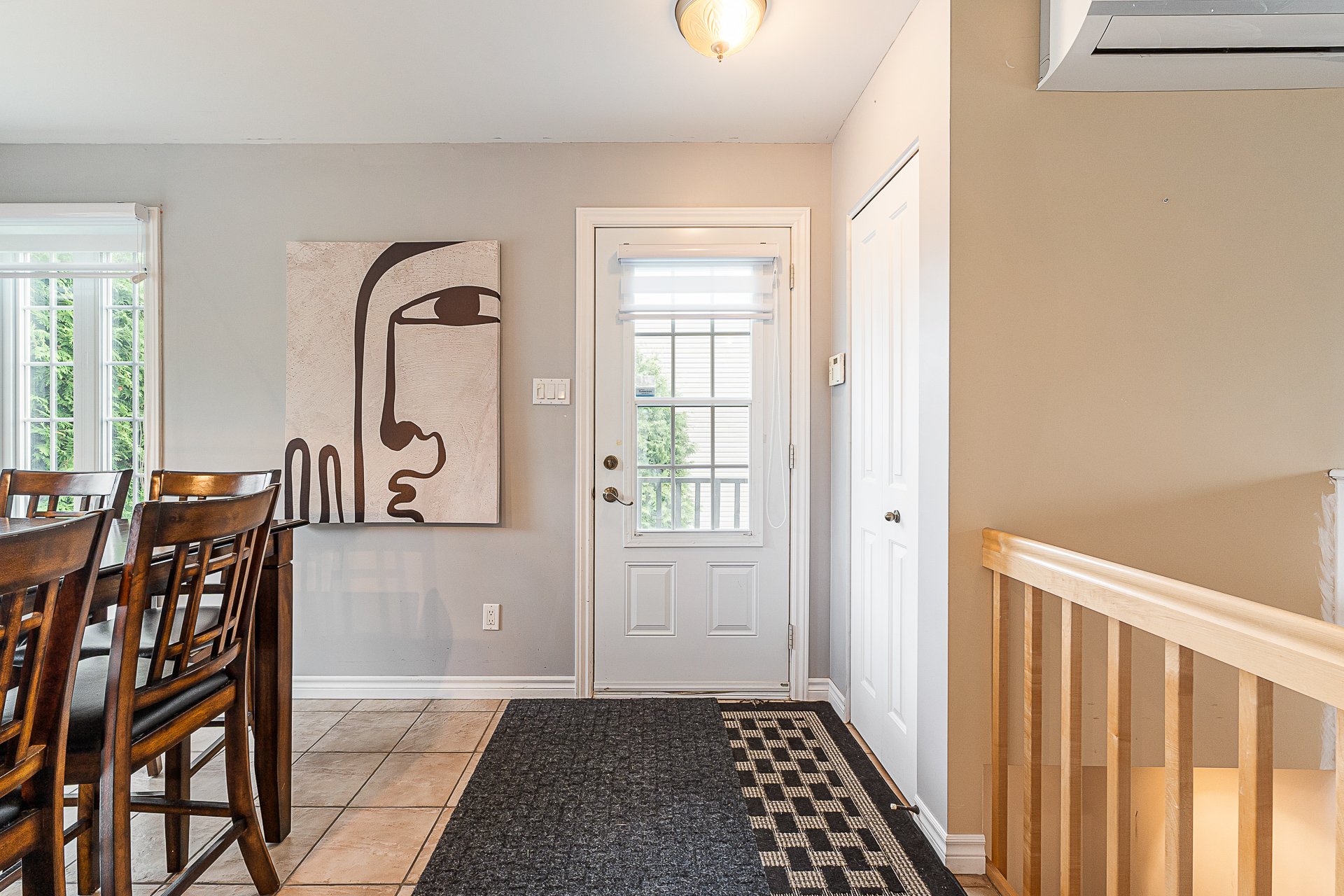
Hallway
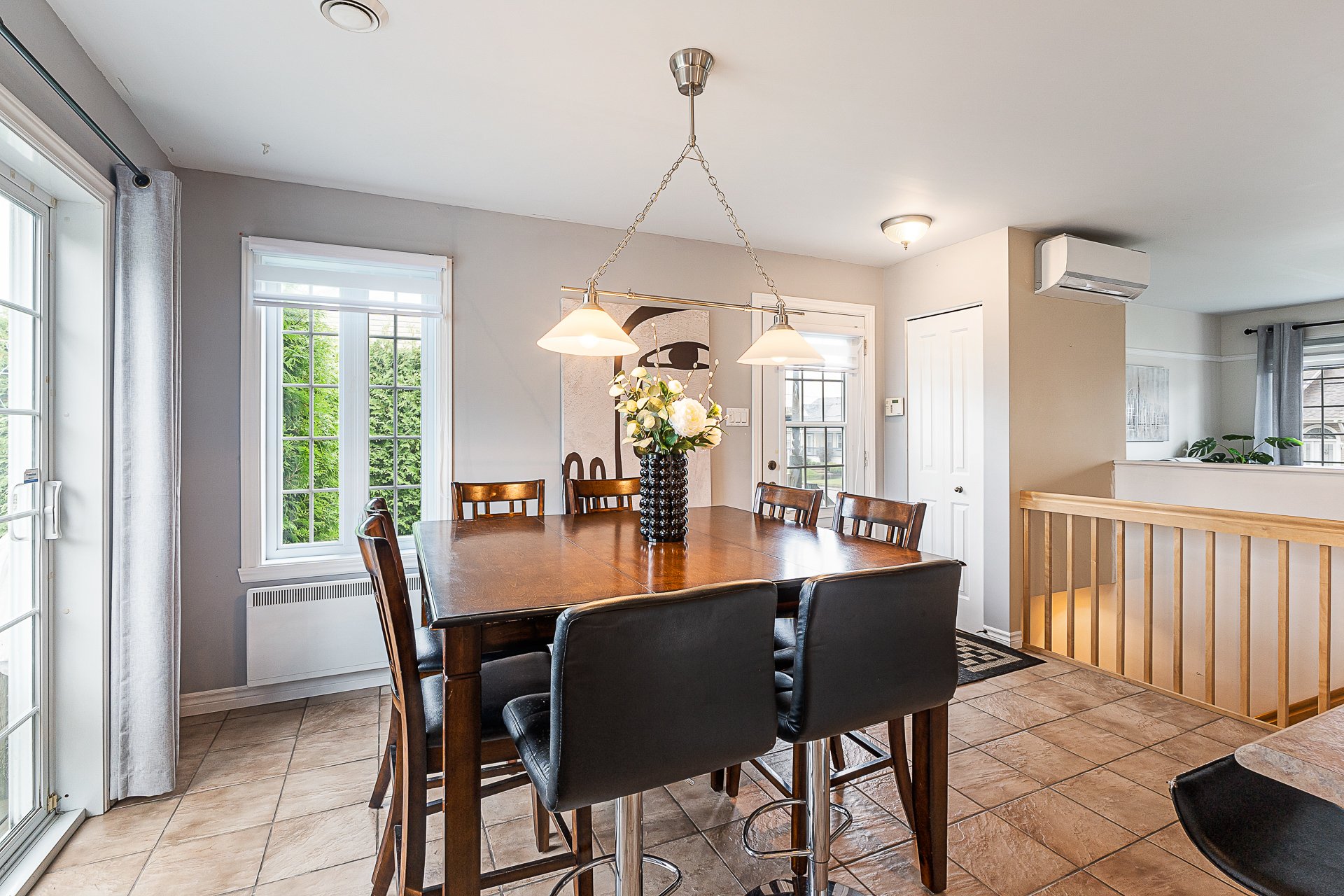
Dining room
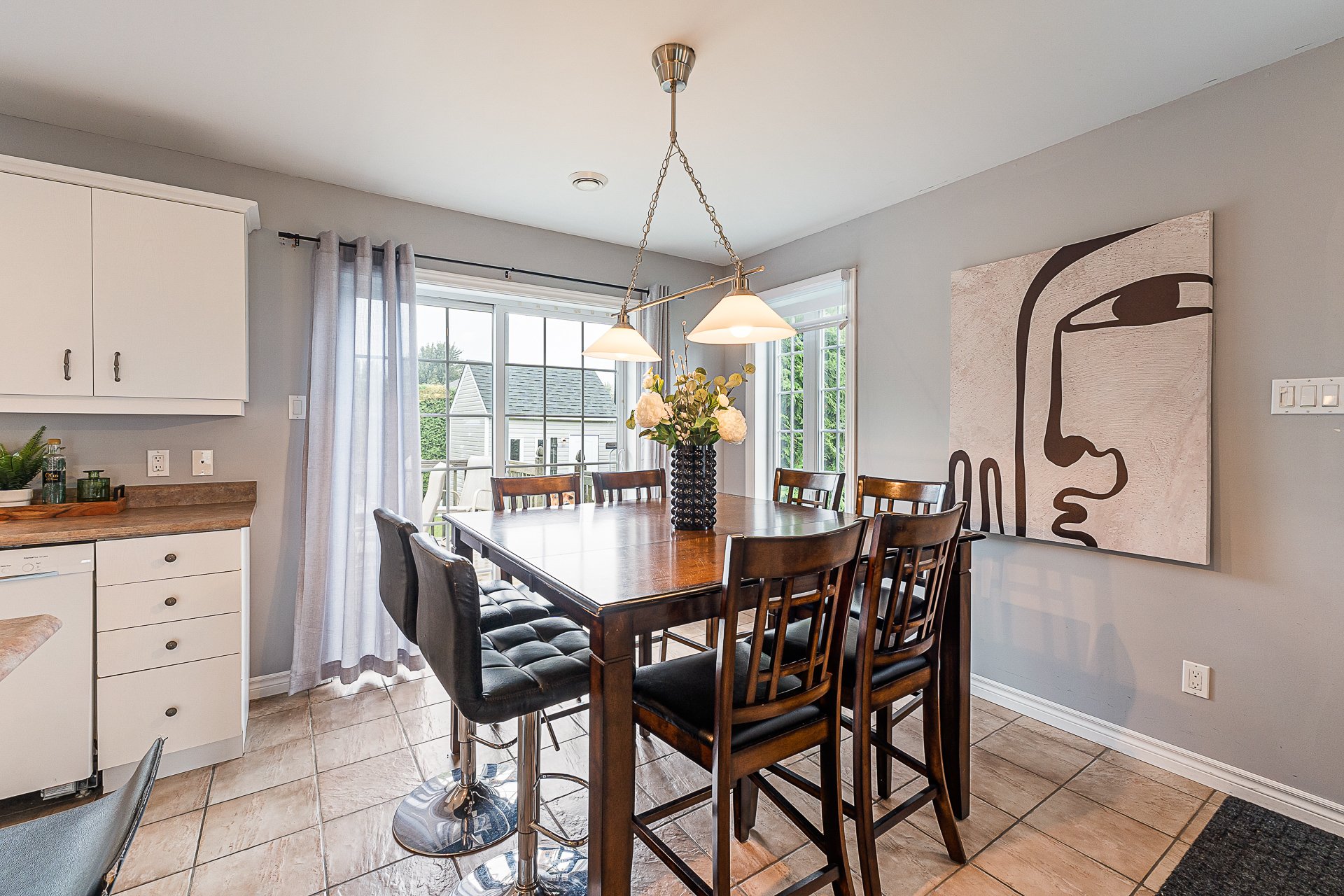
Dining room
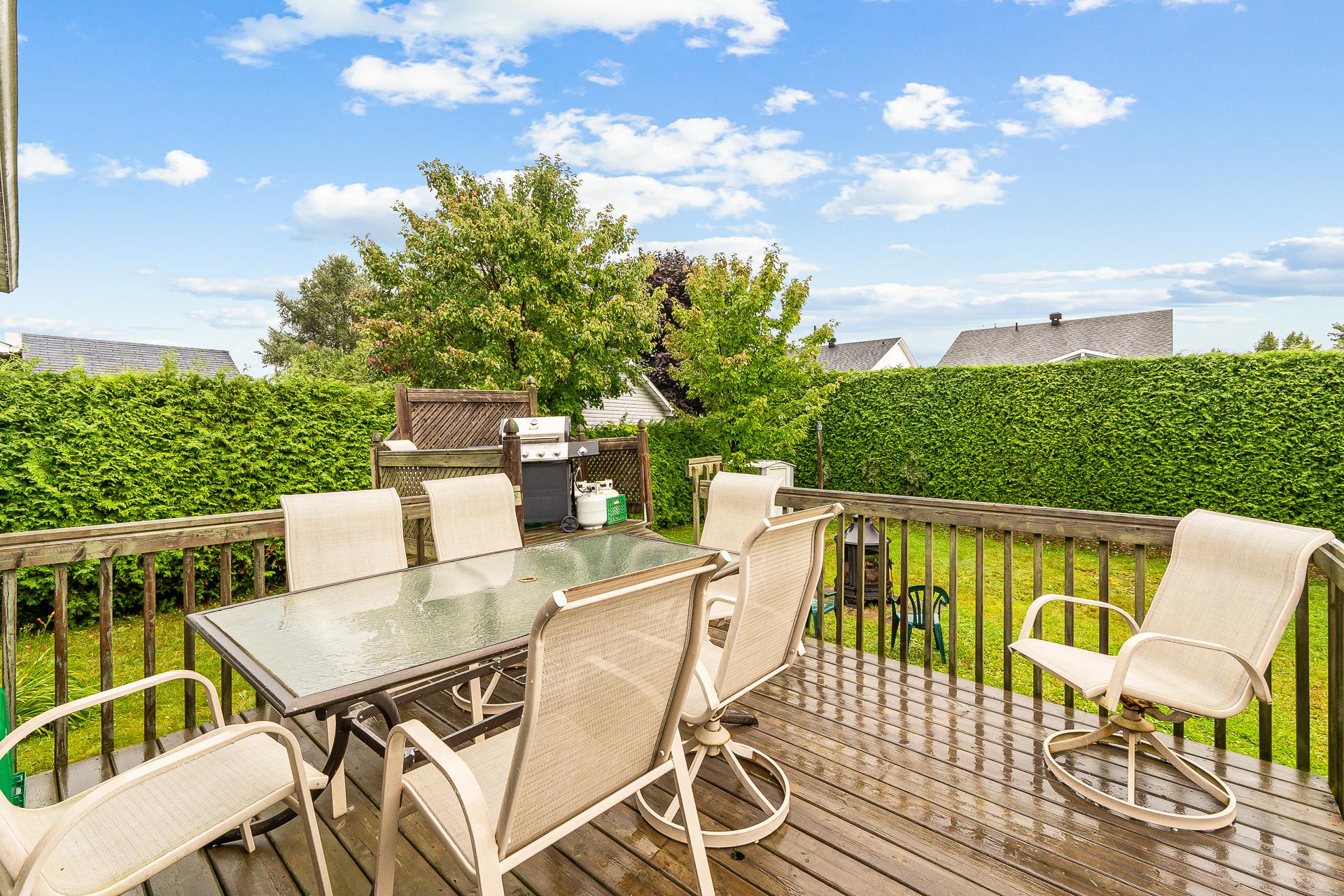
Balcony

Dining room

Kitchen
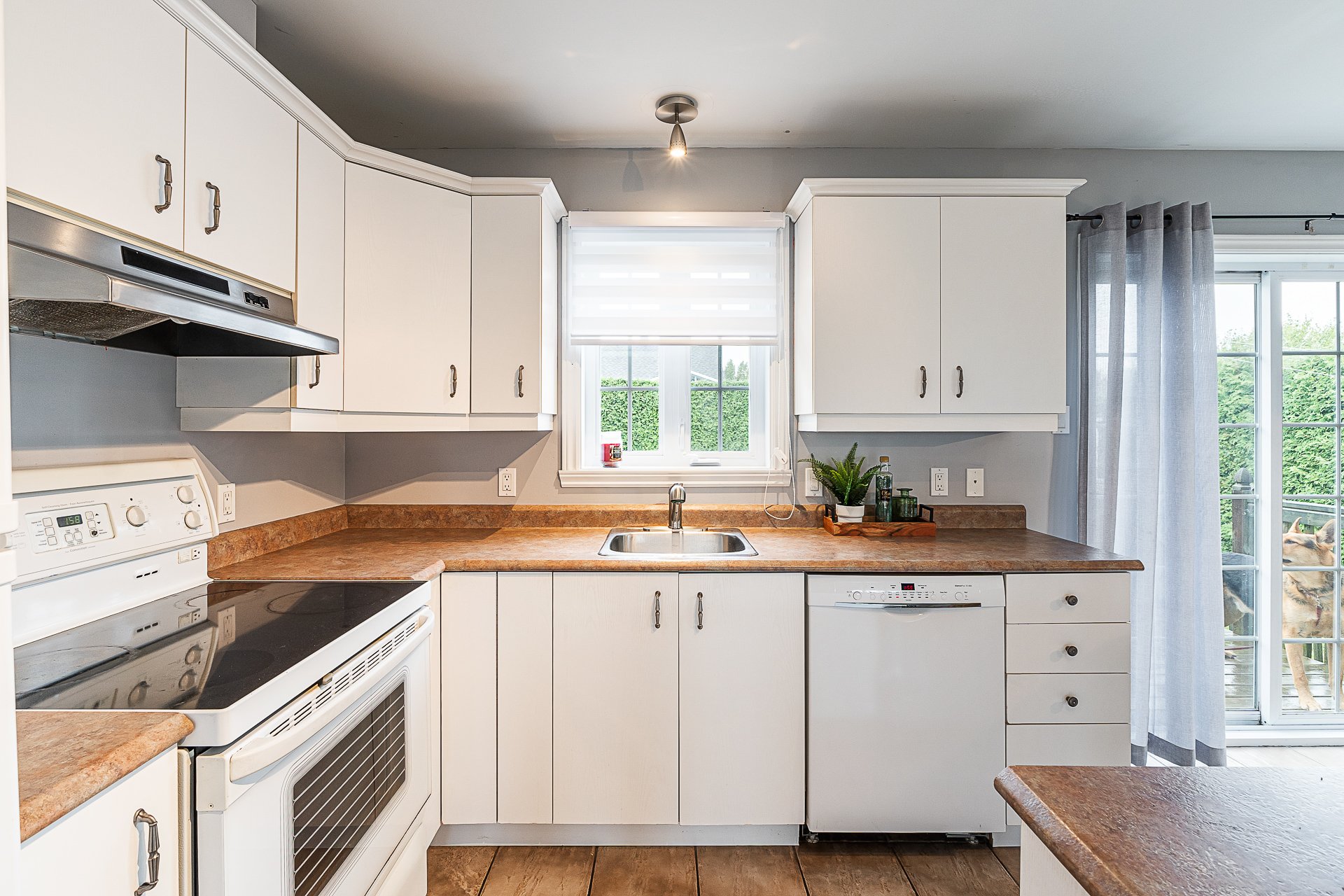
Kitchen
|
|
Sold
Description
Beautiful, well located and affordable! 2006 construction of 3 bedrooms, 2 bathrooms with intimate backyard. Open-plan ground floor with a spacious master bedroom and bathroom. You will appreciate the basement that will allow your children to have their own living room and bathroom. In a nice family neighborhood, within walking distance of the Arthur-Tardif park, close to highways, public transportation and shopping centres, this house will meet all your needs!
IDEAL LOCATION
Walking:
Arthur-Tardif Park, just around the corner.
Public transport (5 min.)
La Croisée Primary School (15 min.)
By Car:
Highway 10 (3 min.)
Route 112 (5 min.)
Highway 410 (6 min.)
Carrefour de l'Estrie (7 min)
École de la Maisonnée (8 min.)
C.H.U.S. (15 min.)
*At the request of the seller, any promise to purchase must
have a minimum response time of 48 hours.
Walking:
Arthur-Tardif Park, just around the corner.
Public transport (5 min.)
La Croisée Primary School (15 min.)
By Car:
Highway 10 (3 min.)
Route 112 (5 min.)
Highway 410 (6 min.)
Carrefour de l'Estrie (7 min)
École de la Maisonnée (8 min.)
C.H.U.S. (15 min.)
*At the request of the seller, any promise to purchase must
have a minimum response time of 48 hours.
Inclusions: Curtains and rods, blinds, air exchanger, wall heat pump and alarm system.
Exclusions : The dishwasher, all movables and personal effects.
| BUILDING | |
|---|---|
| Type | Bungalow |
| Style | Detached |
| Dimensions | 9.23x8.61 M |
| Lot Size | 557.4 MC |
| EXPENSES | |
|---|---|
| Municipal Taxes (2024) | $ 2801 / year |
| School taxes (2024) | $ 186 / year |
|
ROOM DETAILS |
|||
|---|---|---|---|
| Room | Dimensions | Level | Flooring |
| Dining room | 9.1 x 13.5 P | Ground Floor | Ceramic tiles |
| Kitchen | 8.11 x 11.0 P | Ground Floor | Ceramic tiles |
| Living room | 14.3 x 11.5 P | Ground Floor | Floating floor |
| Primary bedroom | 13.4 x 12.1 P | Ground Floor | Floating floor |
| Bathroom | 9.3 x 13.6 P | Ground Floor | Ceramic tiles |
| Family room | 12.11 x 17.8 P | Basement | Floating floor |
| Bathroom | 8.0 x 7.10 P | Basement | Floating floor |
| Bedroom | 12.8 x 11.5 P | Basement | Floating floor |
| Other | 15.4 x 5.11 P | Basement | Floating floor |
| Bedroom | 10.10 x 11.1 P | Basement | Floating floor |
| Other | 7.11 x 6.6 P | Basement | Concrete |
|
CHARACTERISTICS |
|
|---|---|
| Driveway | Not Paved |
| Landscaping | Land / Yard lined with hedges |
| Cupboard | Melamine |
| Heating system | Electric baseboard units |
| Water supply | Municipality |
| Heating energy | Electricity |
| Equipment available | Central vacuum cleaner system installation, Alarm system, Ventilation system, Wall-mounted heat pump |
| Windows | PVC |
| Foundation | Poured concrete |
| Hearth stove | Gaz fireplace |
| Siding | Vinyl |
| Proximity | Other, Highway, Park - green area, Elementary school, Public transport, Bicycle path, Daycare centre |
| Bathroom / Washroom | Seperate shower |
| Basement | 6 feet and over, Finished basement |
| Parking | Outdoor |
| Sewage system | Municipal sewer |
| Window type | Sliding, Crank handle, French window |
| Roofing | Asphalt shingles |
| Topography | Flat |
| Zoning | Residential |