561 Rue Child, Coaticook, QC J1A2B9 $2,300,000
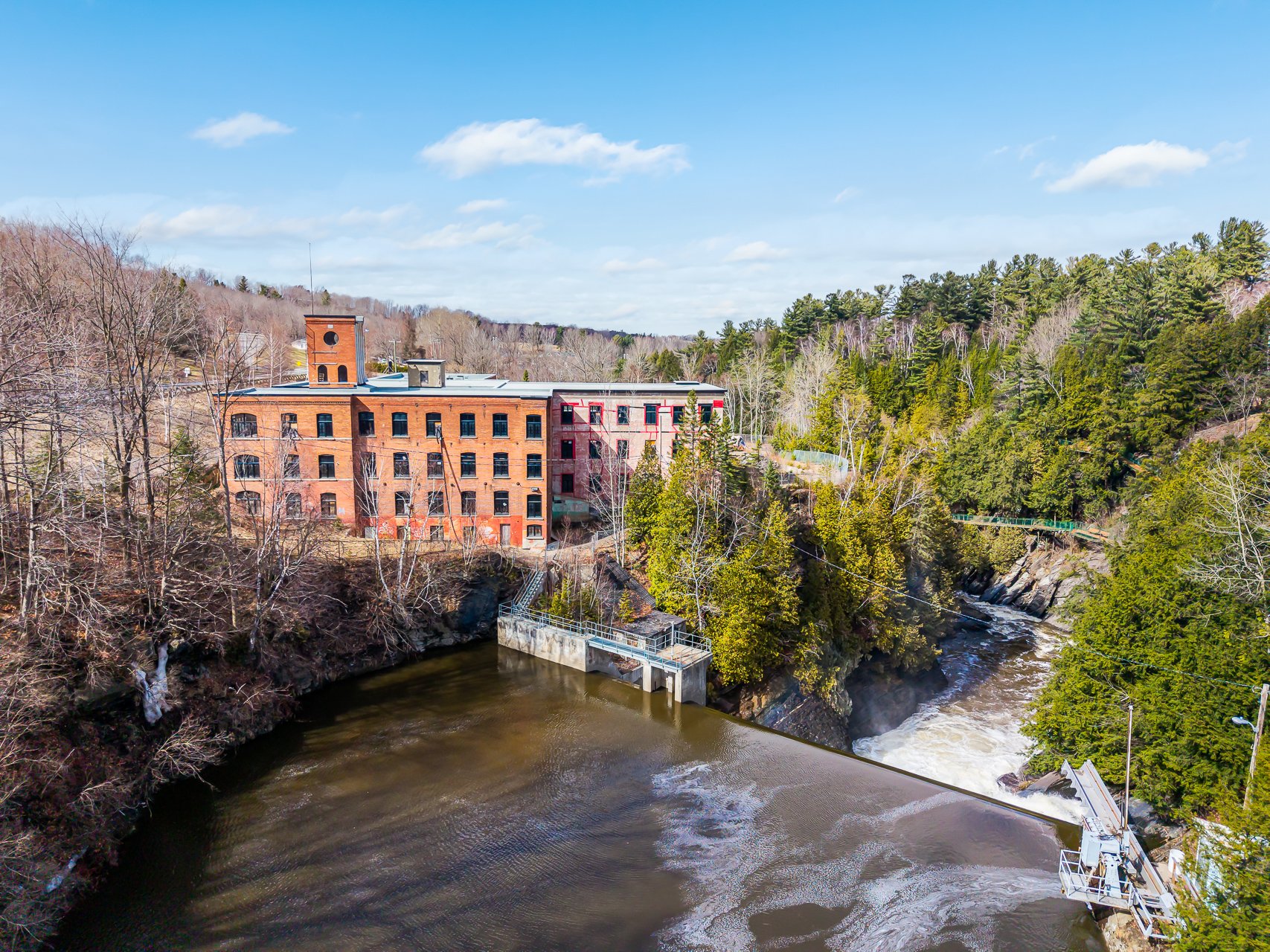
Aerial photo
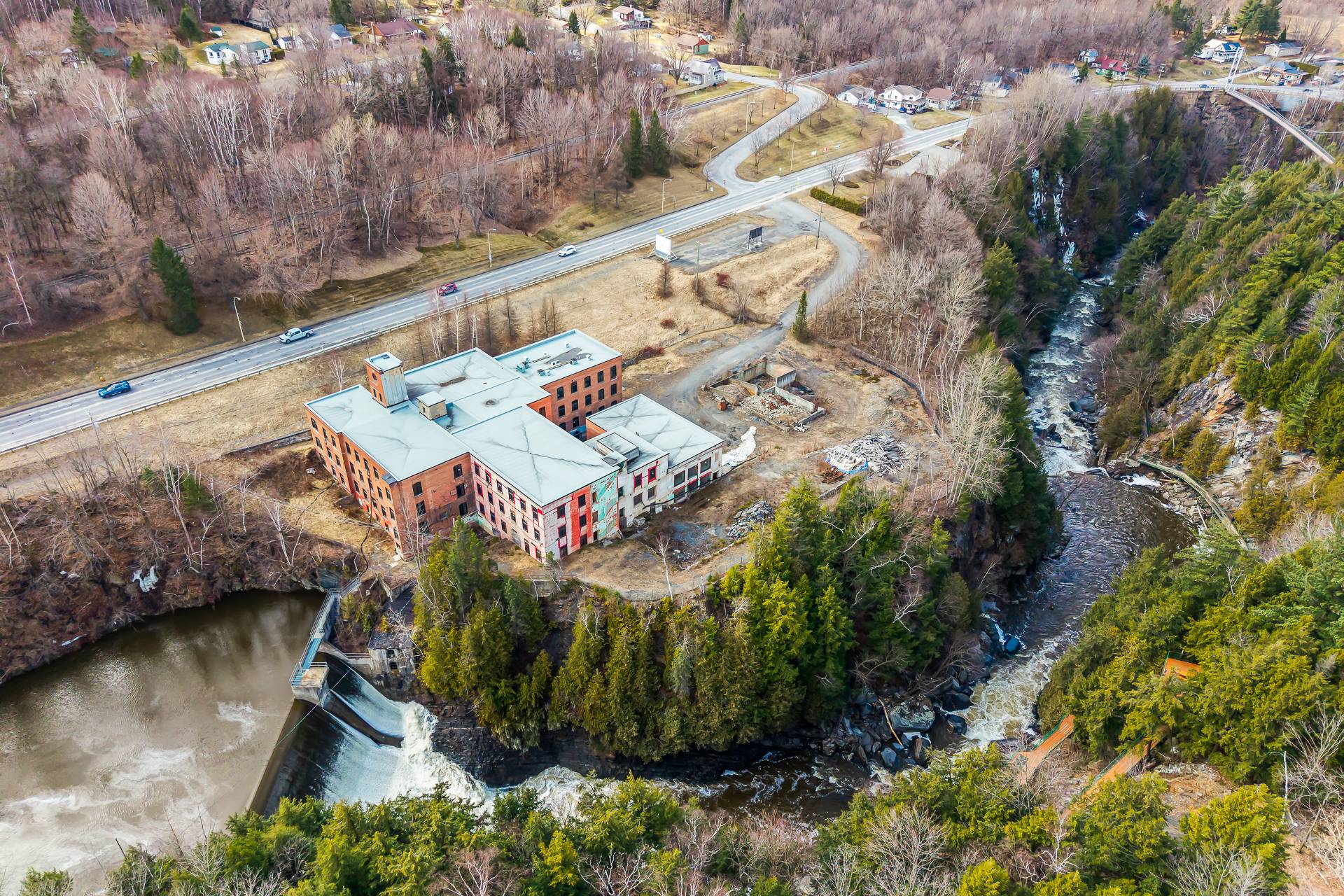
Aerial photo
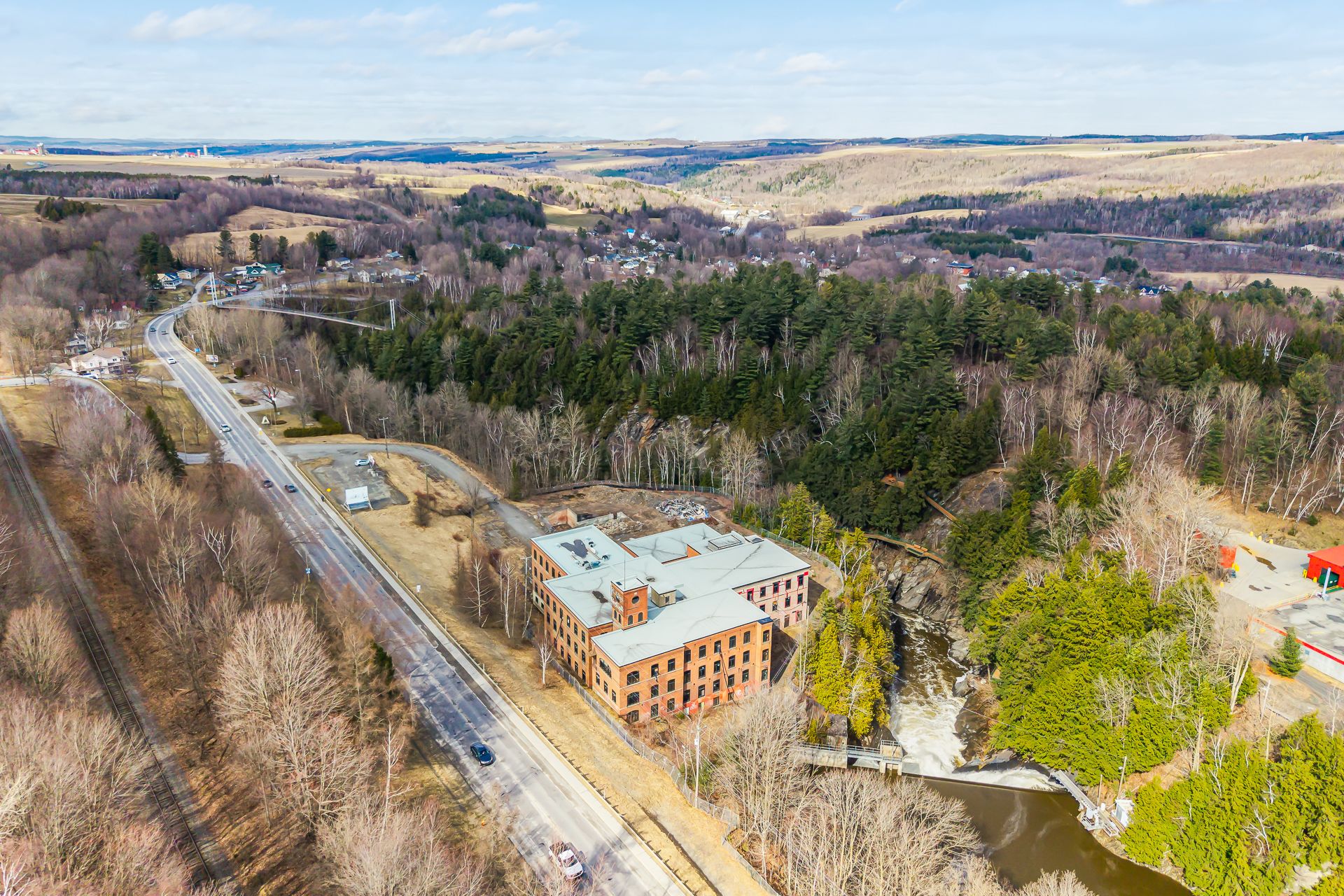
Aerial photo
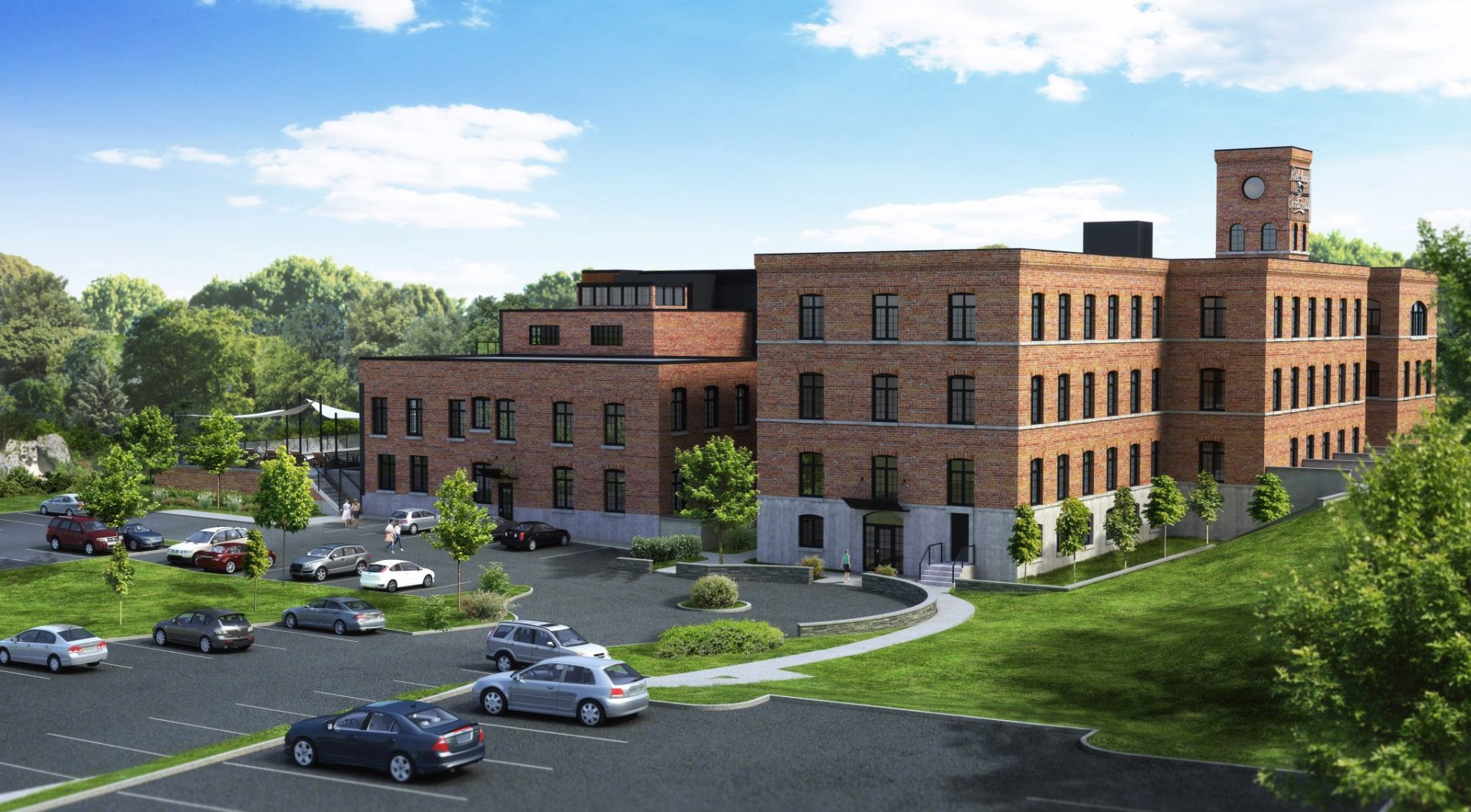
Aerial photo
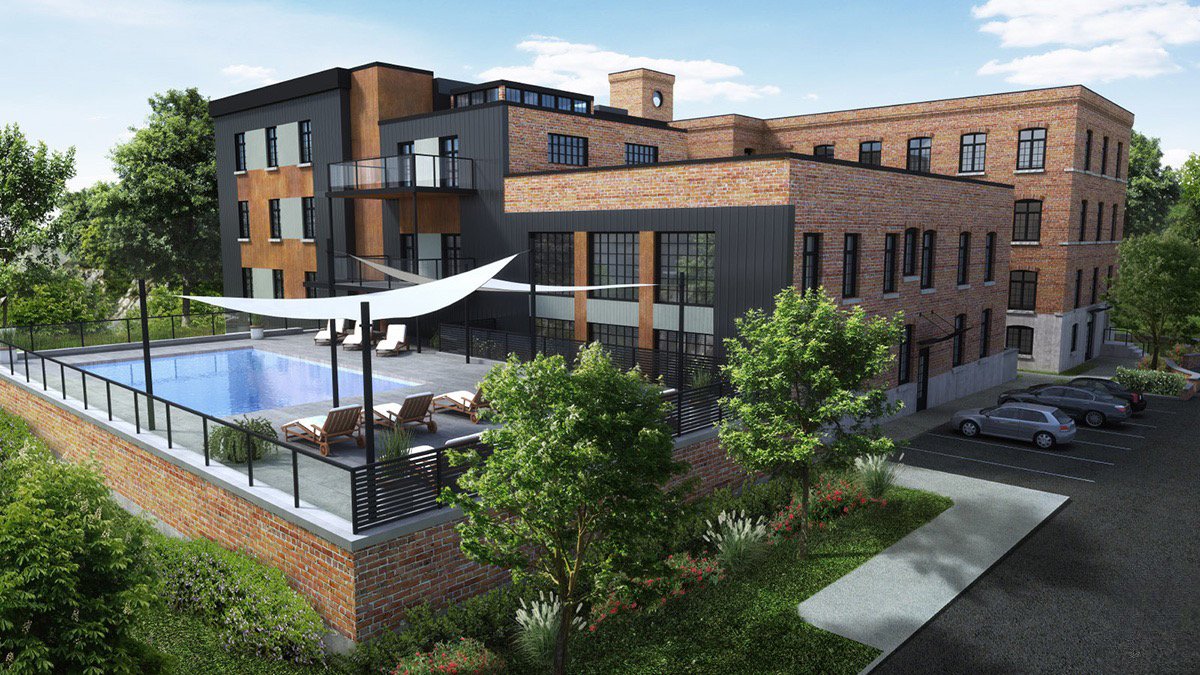
Aerial photo
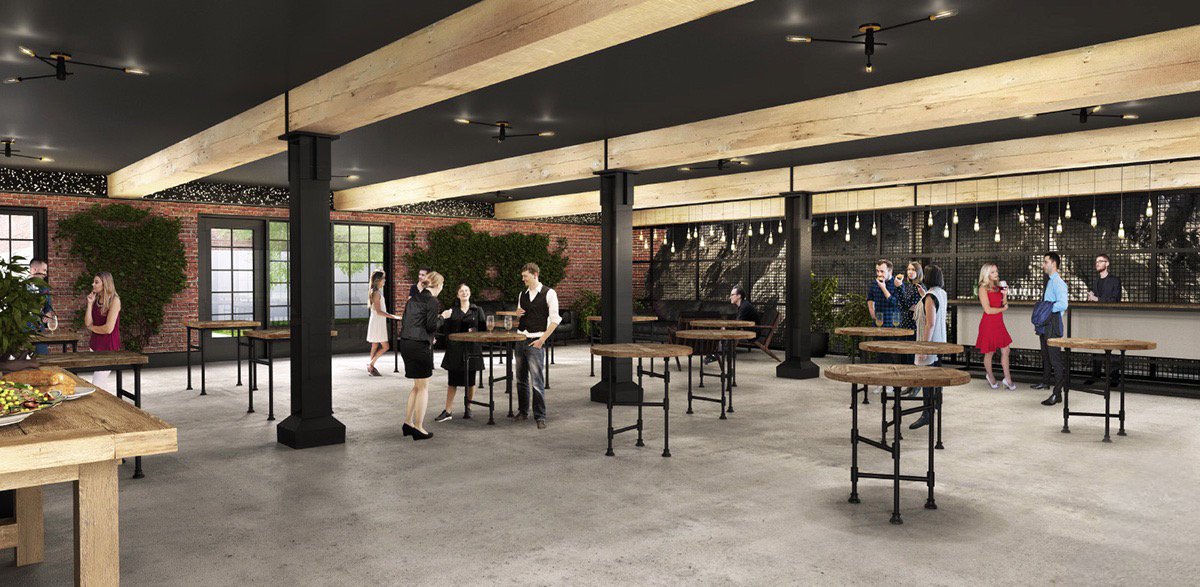
Other
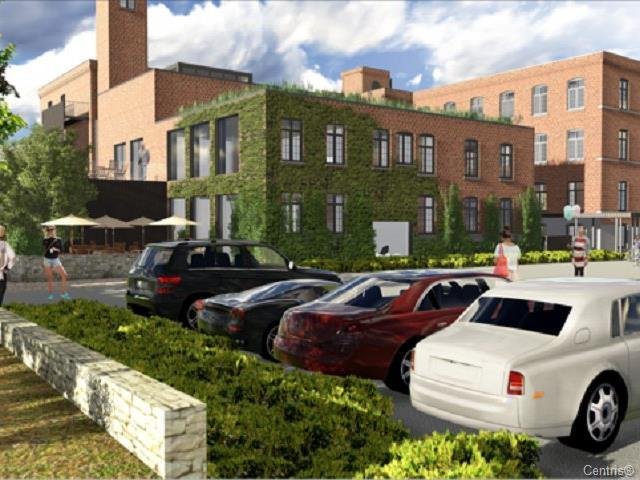
Other
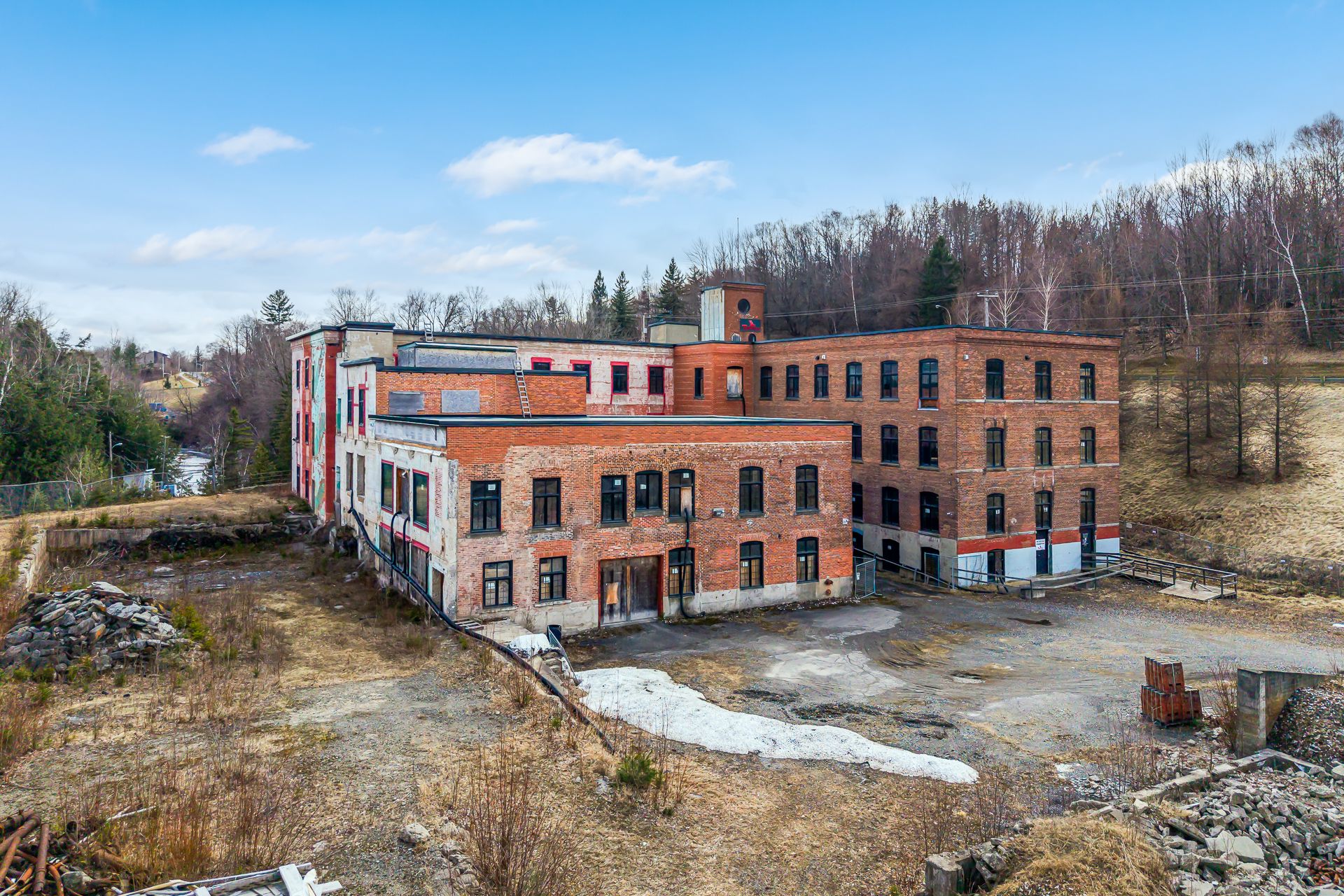
Other
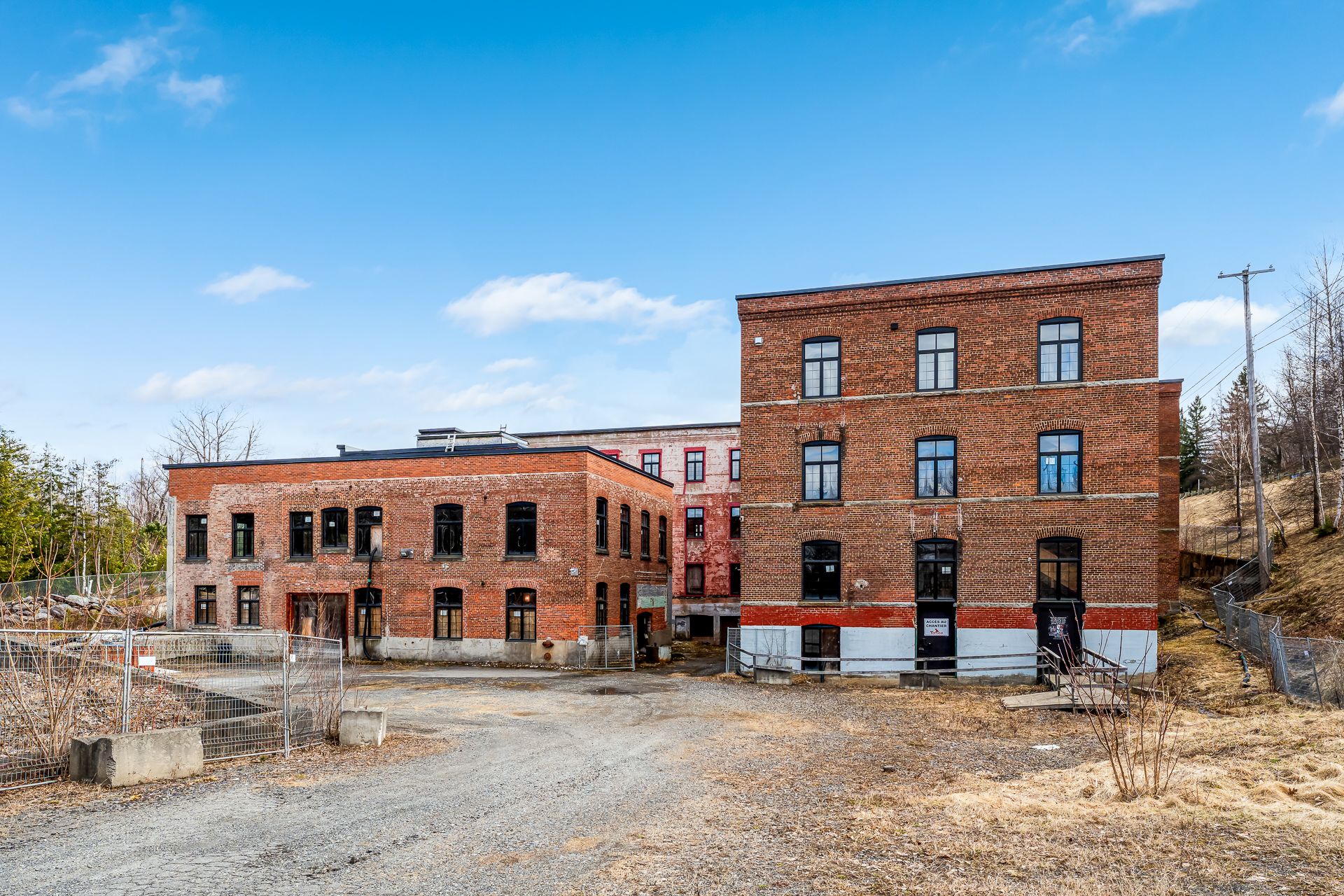
Other
|
|
Description
**INVESTORS / ENTREPRENEURS / REAL ESTATE DEVELOPERS** Here is the UNIQUE and MAJOR opportunity you've been waiting for! The Belding-Corticelli is a true architectural gem of our heritage. Over $3.4 million has been invested since 2012 to ensure the long-term preservation of this building. The roof and windows have been replaced, the structure significantly reinforced, and much more. Professional appraisal available at $3,515,000 (2023). Very permissive zoning, with plans and estimate (2016) available for the construction of a 66-unit condo project, including 3 model units already built (2019). Waterfront location -- act FAST!
IDEAL FOR HOUSING/CONDOS/OFFICES/RESTAURANT/HOTEL & +++
**SHORT-TERM RENTAL ALLOWED**
Over $3,400,000 has been invested in the property since its
purchase in 2012, as follows:
1. Demolition of buildings with no heritage value;
2. Demolition of building elements too damaged by time and
weather;
3. Demolition of ground floor slabs for ongoing excavation
work;
4. Site preparation for parking and water supply;
5. Concrete work on the foundations;
6. Structure -- Restoration of structural elements, columns
and beams;
7. Framework -- Reconstruction of floors and roofs;
8. Masonry -- Restoration of interior and exterior brick
walls;
9. Electricity -- New temporary electrical service (2 x 200
amps);
10. Plumbing -- System preparation for future work;
11. Installation of elastomeric membrane on the roof;
12. Installation of black aluminum windows;
13. Addition of three black steel staircases across 4
floors;
14. Sandblasting of all interior walls and ceilings;
15. Construction plans and specifications;
16. General site expenses.
*Environmental phases 1, 2 & 3 available in the file
(2013).
*See the Notice of Pre-Emptive Right. The property is
subject to a right of pre-emption in favor of the City of
Coaticook.
*2 plans are available in the file: one for a 66-unit condo
project and another for a 35-unit project with larger units.
**PERMISSIVE ZONING**
Zone RC-613:
Residential
Class E -- Multi (10 units and more);
Commercial
Class A-3 -- Social clubs, non-profit organizations;
Class A-6 -- Extensive outdoor activities;
Class B-1 -- Offices;
Class B-2 -- Service businesses;
Class B-3 -- Food and retail businesses *;
Class C-1 -- Hotel establishments -- lodging *;
Class C-3 -- Restaurant establishments;
Class C-5 -- Tourist accommodation *;
Public and Institutional
Class C -- Public and communication facilities;
Class D -- Public infrastructure.
*Subject to certain conditions.
The BUYER will be responsible for promptly undertaking, in
good faith and at their own expense, all necessary steps
with the competent authorities to confirm that the intended
use of the property complies with the applicable zoning
regulations.
- The PROPERTY is partially located within a riparian
buffer zone (grandfathered rights).
- Perpetual easement for hydraulic energy rights granted in
favor of the City of Coaticook, under number 14 395.
- Perpetual easement for right of way, privileges, and
flooding rights granted in favor of the City of Coaticook,
renewed under number 36 797.
- Perpetual easement for flooding and right of way granted
in favor of the City of Coaticook under number 38 074.
**SHORT-TERM RENTAL ALLOWED**
Over $3,400,000 has been invested in the property since its
purchase in 2012, as follows:
1. Demolition of buildings with no heritage value;
2. Demolition of building elements too damaged by time and
weather;
3. Demolition of ground floor slabs for ongoing excavation
work;
4. Site preparation for parking and water supply;
5. Concrete work on the foundations;
6. Structure -- Restoration of structural elements, columns
and beams;
7. Framework -- Reconstruction of floors and roofs;
8. Masonry -- Restoration of interior and exterior brick
walls;
9. Electricity -- New temporary electrical service (2 x 200
amps);
10. Plumbing -- System preparation for future work;
11. Installation of elastomeric membrane on the roof;
12. Installation of black aluminum windows;
13. Addition of three black steel staircases across 4
floors;
14. Sandblasting of all interior walls and ceilings;
15. Construction plans and specifications;
16. General site expenses.
*Environmental phases 1, 2 & 3 available in the file
(2013).
*See the Notice of Pre-Emptive Right. The property is
subject to a right of pre-emption in favor of the City of
Coaticook.
*2 plans are available in the file: one for a 66-unit condo
project and another for a 35-unit project with larger units.
**PERMISSIVE ZONING**
Zone RC-613:
Residential
Class E -- Multi (10 units and more);
Commercial
Class A-3 -- Social clubs, non-profit organizations;
Class A-6 -- Extensive outdoor activities;
Class B-1 -- Offices;
Class B-2 -- Service businesses;
Class B-3 -- Food and retail businesses *;
Class C-1 -- Hotel establishments -- lodging *;
Class C-3 -- Restaurant establishments;
Class C-5 -- Tourist accommodation *;
Public and Institutional
Class C -- Public and communication facilities;
Class D -- Public infrastructure.
*Subject to certain conditions.
The BUYER will be responsible for promptly undertaking, in
good faith and at their own expense, all necessary steps
with the competent authorities to confirm that the intended
use of the property complies with the applicable zoning
regulations.
- The PROPERTY is partially located within a riparian
buffer zone (grandfathered rights).
- Perpetual easement for hydraulic energy rights granted in
favor of the City of Coaticook, under number 14 395.
- Perpetual easement for right of way, privileges, and
flooding rights granted in favor of the City of Coaticook,
renewed under number 36 797.
- Perpetual easement for flooding and right of way granted
in favor of the City of Coaticook under number 38 074.
Inclusions:
Exclusions : N/A
| BUILDING | |
|---|---|
| Type | Commercial building/Office |
| Style | Detached |
| Dimensions | 52.07x51.17 M |
| Lot Size | 146006 PC |
| EXPENSES | |
|---|---|
| Energy cost | $ 14712 / year |
| Municipal Taxes (2025) | $ 1752 / year |
| School taxes (2025) | $ 172 / year |
|
ROOM DETAILS |
|||
|---|---|---|---|
| Room | Dimensions | Level | Flooring |
| N/A | |||
|
CHARACTERISTICS |
|
|---|---|
| Equipment available | Alarm system, Sign, Wall-mounted heat pump |
| Windows | Aluminum |
| Driveway | Asphalt, Not Paved |
| Siding | Brick, Concrete |
| Zoning | Commercial, Recreational and tourism, Residential |
| Basement foundation | Concrete slab on the ground |
| Roofing | Elastomer membrane |
| Heating energy | Electricity |
| Distinctive features | Environmental study phase 1, Environmental study phase 2, Water access, Waterfront |
| Landscaping | Fenced |
| Available services | Jet system |
| Sewage system | Municipal sewer |
| Water supply | Municipality |
| Basement | No basement |
| Heating system | Other |
| Parking | Outdoor |