3655 Rue Wolfe, Lac-Mégantic, QC G6B2J1 $179,000
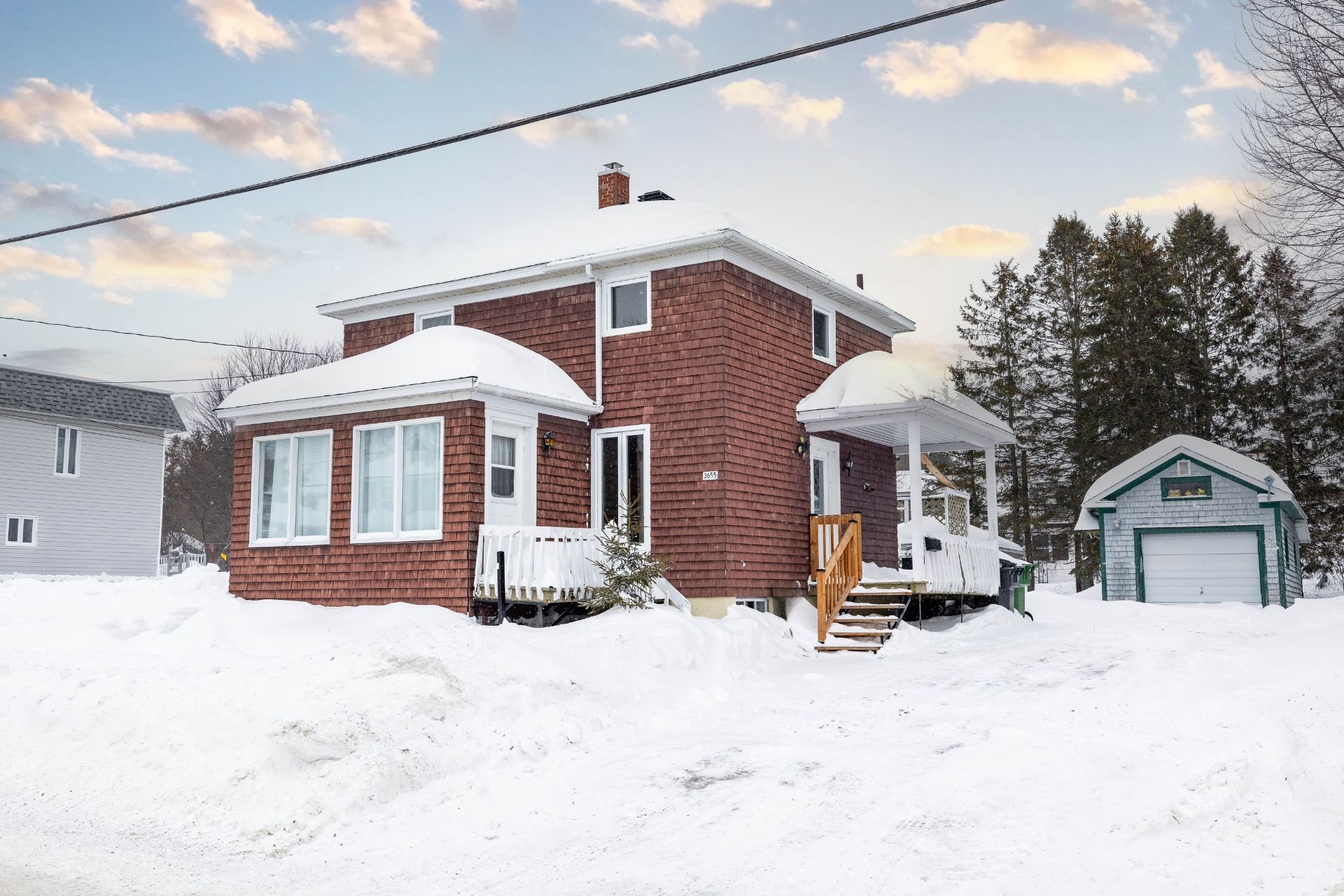
Frontage
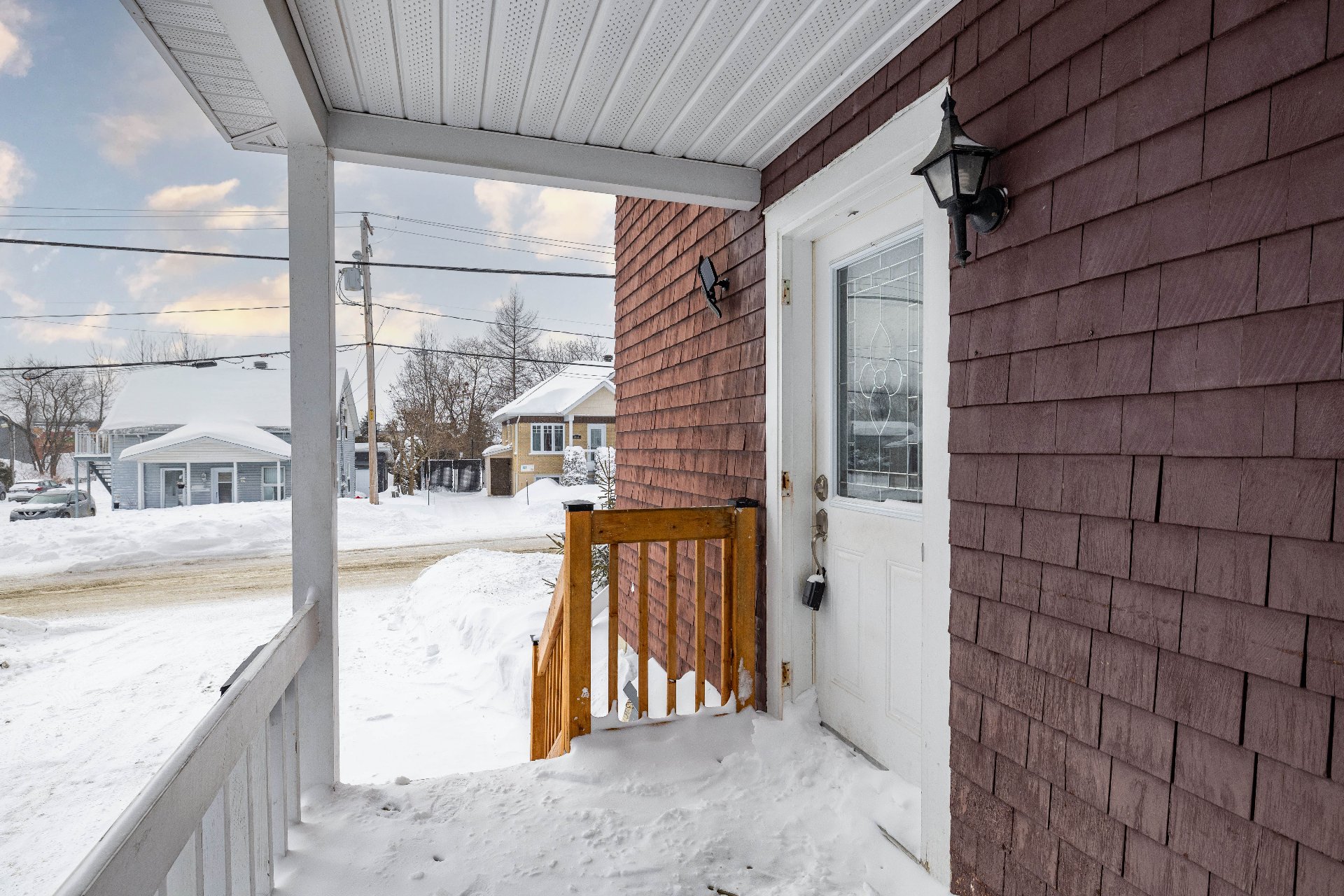
Balcony
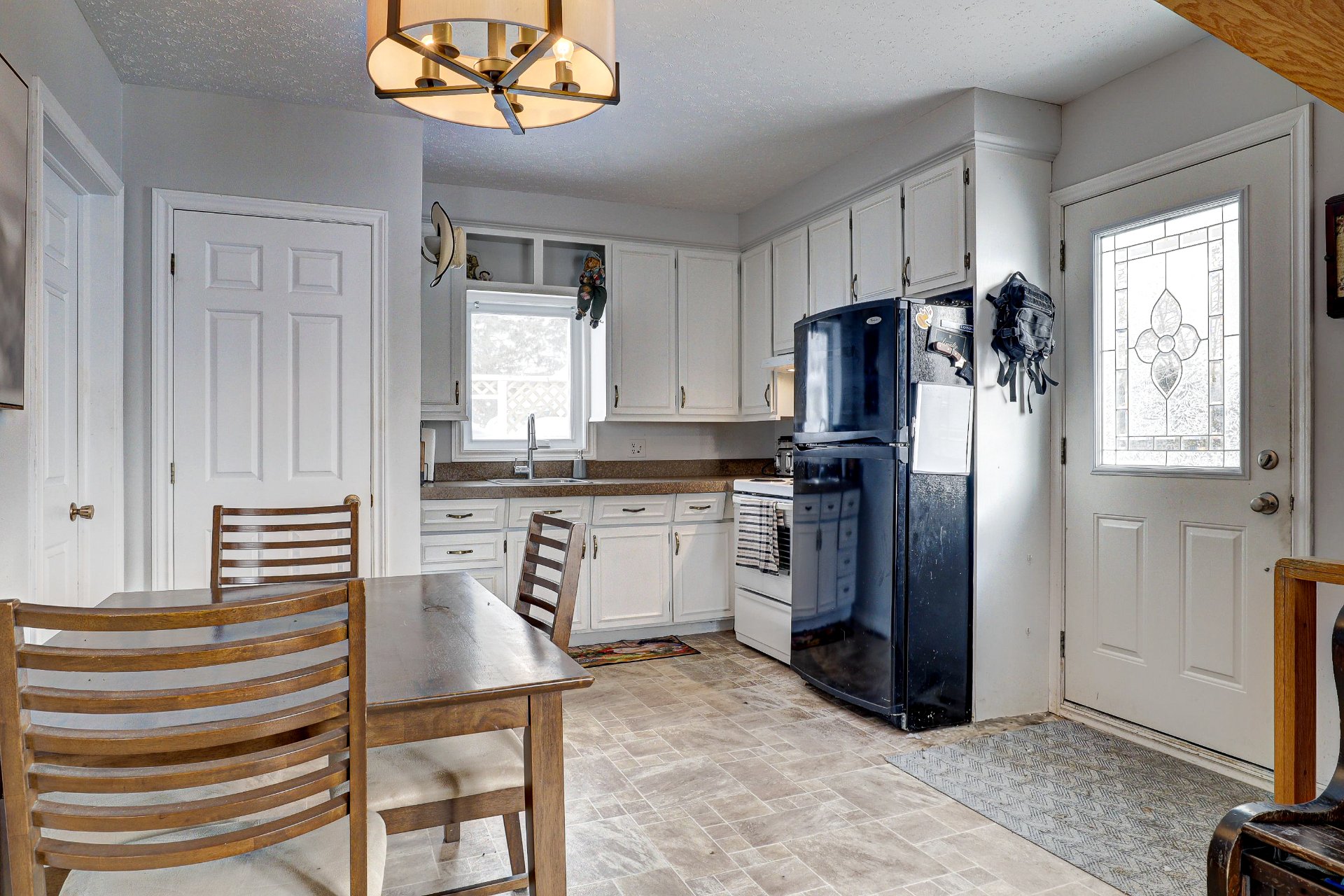
Kitchen
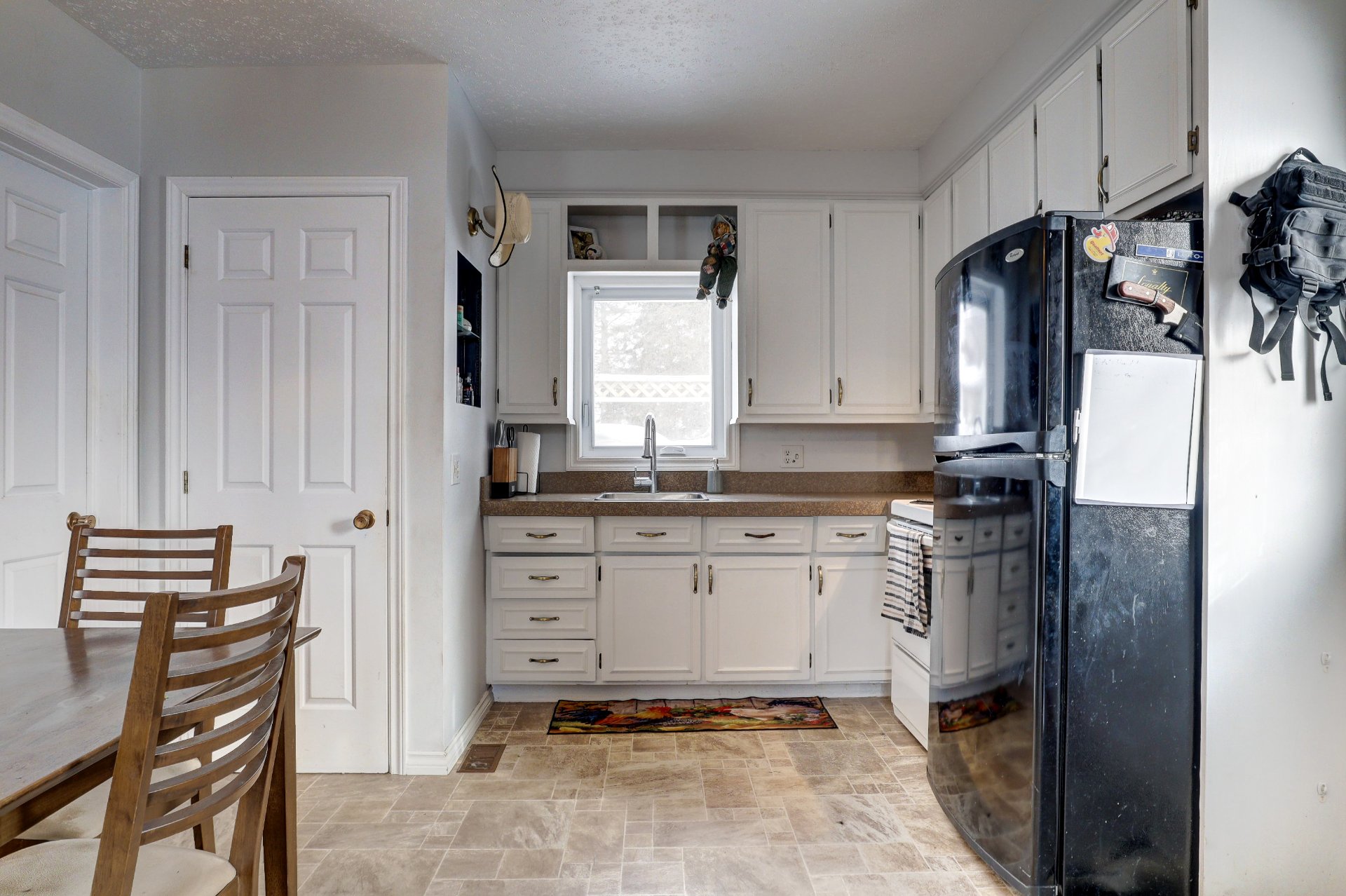
Kitchen
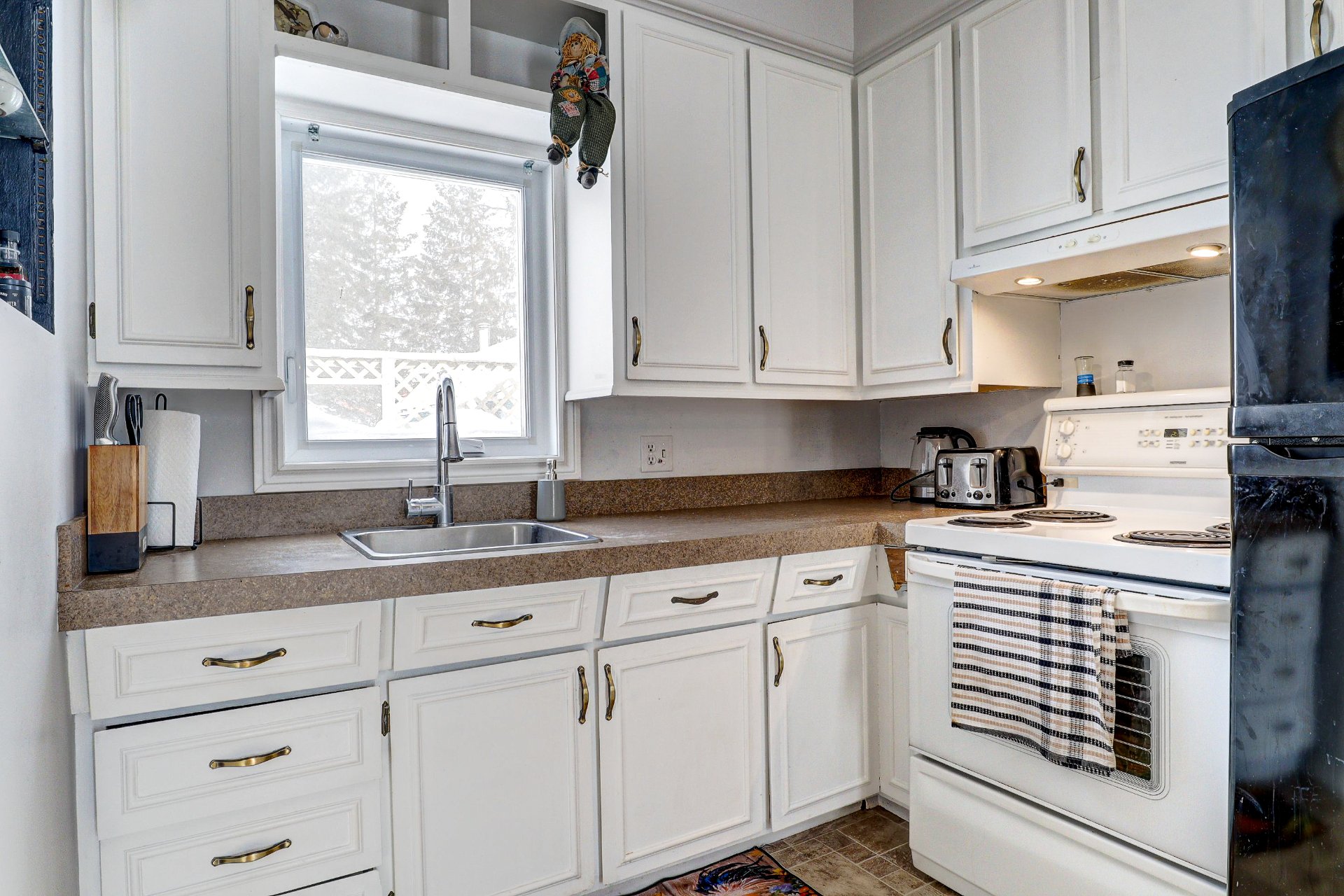
Kitchen
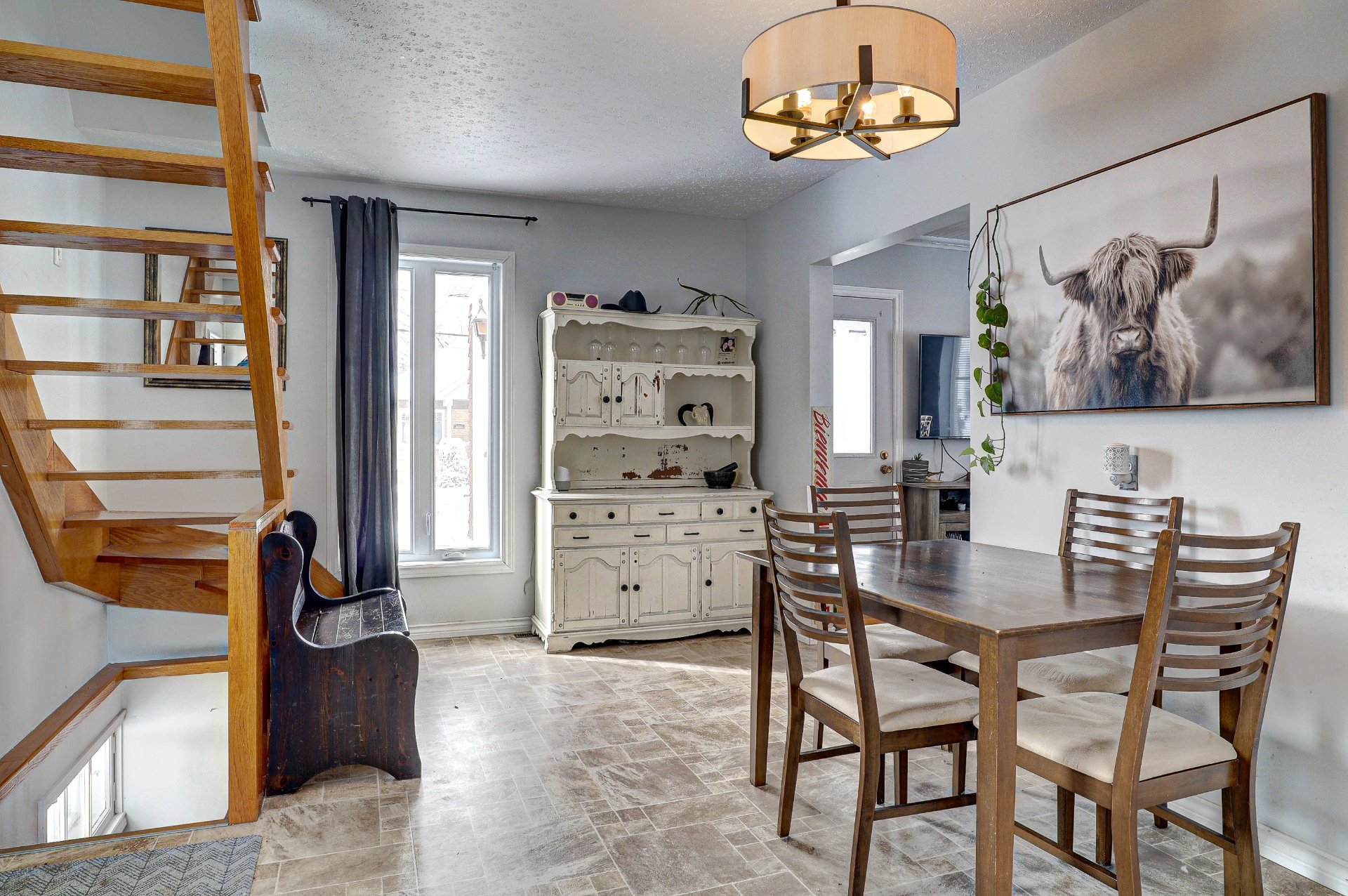
Dining room
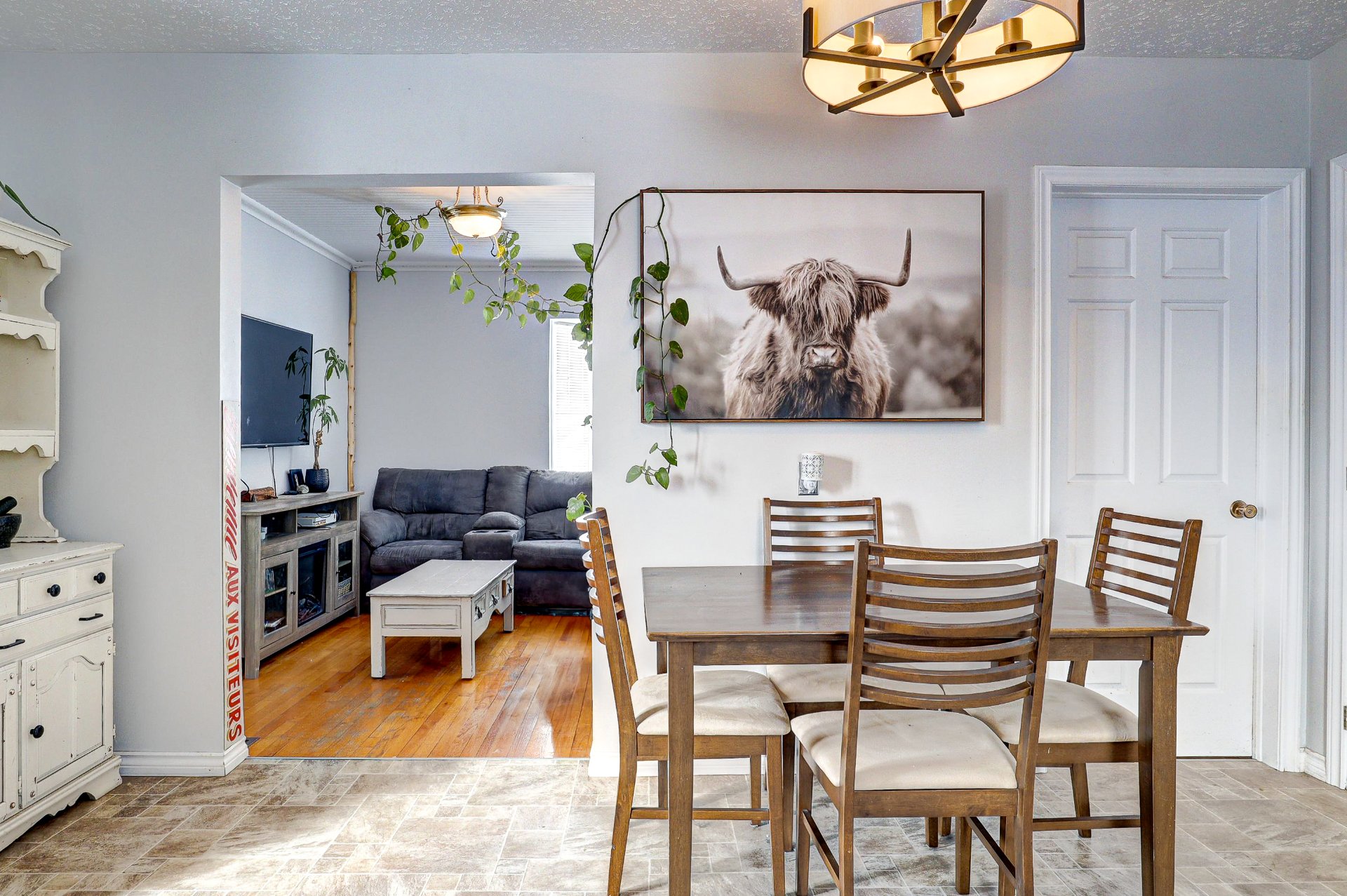
Dining room
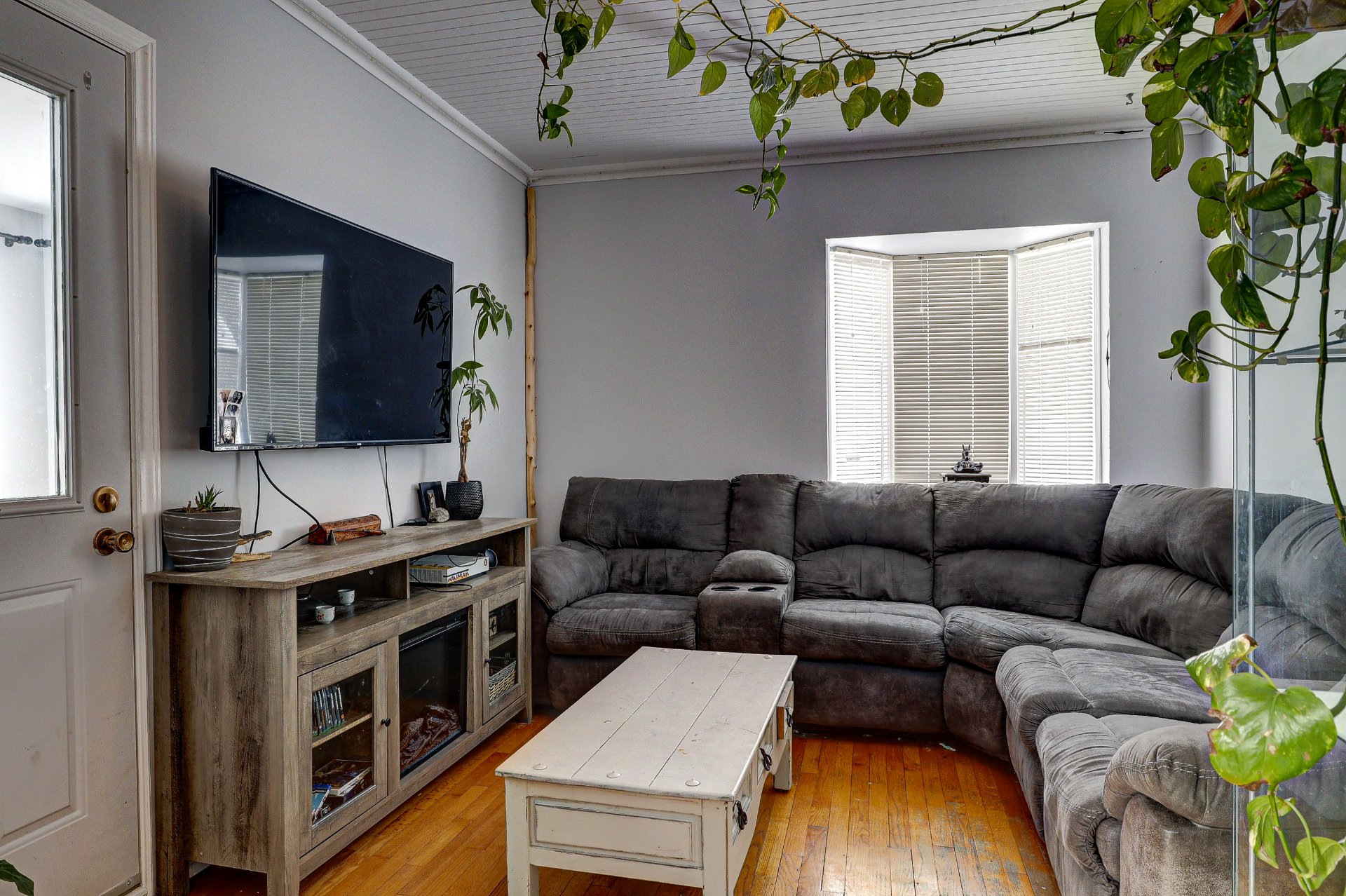
Living room
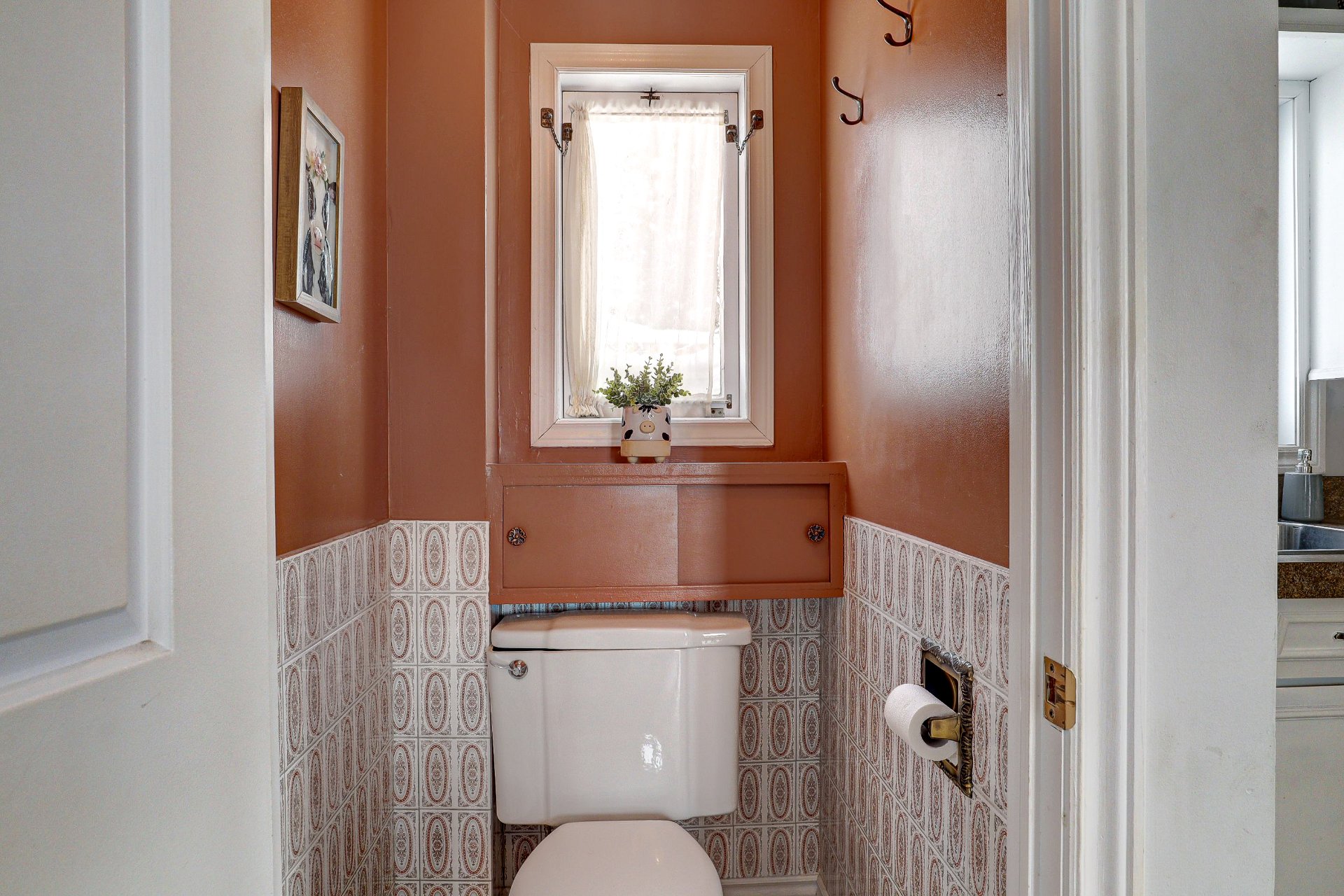
Washroom
|
|
Sold
Description
YOUNG FAMILY | FIRST BUYERS Nice 4-bedroom house, 3 of which on the same level, with a plot of over 11,000 sq. ft., garage and shed. Within walking distance of all services: hospital, parks, marina, restaurants, schools and CPE, all your needs will be met! Enjoy the beautiful summer days on your own land, playing outside, in the sun or under the shade of mature trees, in nearby parks or even on the beautiful Lake Mégantic, accessible from the nearby marina. Available in June, come and settle!
LOCATION
4 min. from Frontenac
15 min. from Nantes
15 min. Ste-Cécile-de-Milton
25 min. American border
Road axes:
1 min. Highway 161
2 min. Route 204
9 min. Route 263
Schools / CPE
1 min. Notre-Dame-de-Fatima School
2 min. Cassiopeia Kindergarten
4 min. Cégep Appalaches-Campus de Lac-Mégantic
7 min. Polyvalente Montignac
Sites / Activities:
1 min. Musicafé
2 min. Marina Lac Mégantic
2 min. Veterans Park
2 min. Mégantic Sports Centre
5 min. Parc Fernand Grenier
9 min. Beach of the Bay of Sands
30 min. Mont Mégantic National Park
Services:
1 min. grocery store
1 min. Pharmacy
1 min Restaurants
1 min Hospital CH-CHSLD-CLSC of the MRC du Granit -
Paternal Home
4 min. from Frontenac
15 min. from Nantes
15 min. Ste-Cécile-de-Milton
25 min. American border
Road axes:
1 min. Highway 161
2 min. Route 204
9 min. Route 263
Schools / CPE
1 min. Notre-Dame-de-Fatima School
2 min. Cassiopeia Kindergarten
4 min. Cégep Appalaches-Campus de Lac-Mégantic
7 min. Polyvalente Montignac
Sites / Activities:
1 min. Musicafé
2 min. Marina Lac Mégantic
2 min. Veterans Park
2 min. Mégantic Sports Centre
5 min. Parc Fernand Grenier
9 min. Beach of the Bay of Sands
30 min. Mont Mégantic National Park
Services:
1 min. grocery store
1 min. Pharmacy
1 min Restaurants
1 min Hospital CH-CHSLD-CLSC of the MRC du Granit -
Paternal Home
Inclusions: The antique cook stove.
Exclusions : All movable property and personal effects of tenants.
| BUILDING | |
|---|---|
| Type | Two or more storey |
| Style | Detached |
| Dimensions | 0x0 |
| Lot Size | 1079.2 MC |
| EXPENSES | |
|---|---|
| Energy cost | $ 2200 / year |
| Municipal Taxes (2025) | $ 2200 / year |
| School taxes (2024) | $ 86 / year |
|
ROOM DETAILS |
|||
|---|---|---|---|
| Room | Dimensions | Level | Flooring |
| Living room | 11.2 x 10.5 P | Ground Floor | Wood |
| Other | 19.1 x 11.5 P | Ground Floor | Linoleum |
| Bedroom | 9.5 x 8.3 P | Ground Floor | Wood |
| Washroom | 3.1 x 3.7 P | Ground Floor | Linoleum |
| Bedroom | 7.8 x 8.5 P | 2nd Floor | Wood |
| Bedroom | 8.3 x 11.9 P | 2nd Floor | Wood |
| Bedroom | 8.8 x 11.3 P | 2nd Floor | Wood |
| Bathroom | 7.2 x 10.10 P | 2nd Floor | Linoleum |
| Family room | 12.11 x 12.8 P | Basement | Concrete |
| Laundry room | 14.10 x 18.6 P | Basement | Concrete |
| Cellar / Cold room | 6.2 x 5.3 P | Basement | Concrete |
|
CHARACTERISTICS |
|
|---|---|
| Cupboard | Wood |
| Heating system | Air circulation, Electric baseboard units |
| Water supply | Municipality |
| Heating energy | Electricity |
| Windows | Wood, PVC |
| Foundation | Poured concrete |
| Garage | Detached, Single width |
| Siding | Cedar shingles |
| Proximity | Other, Cegep, Hospital, Elementary school, High school, Daycare centre |
| Basement | Partially finished, Low (less than 6 feet) |
| Parking | Outdoor, Garage |
| Sewage system | Municipal sewer |
| Window type | Hung, Crank handle |
| Roofing | Asphalt shingles |
| Topography | Flat |
| Zoning | Residential |
| Driveway | Asphalt |