36 Rue de la Sarcelle, Orford, QC J1X6Z8 $1,850/M
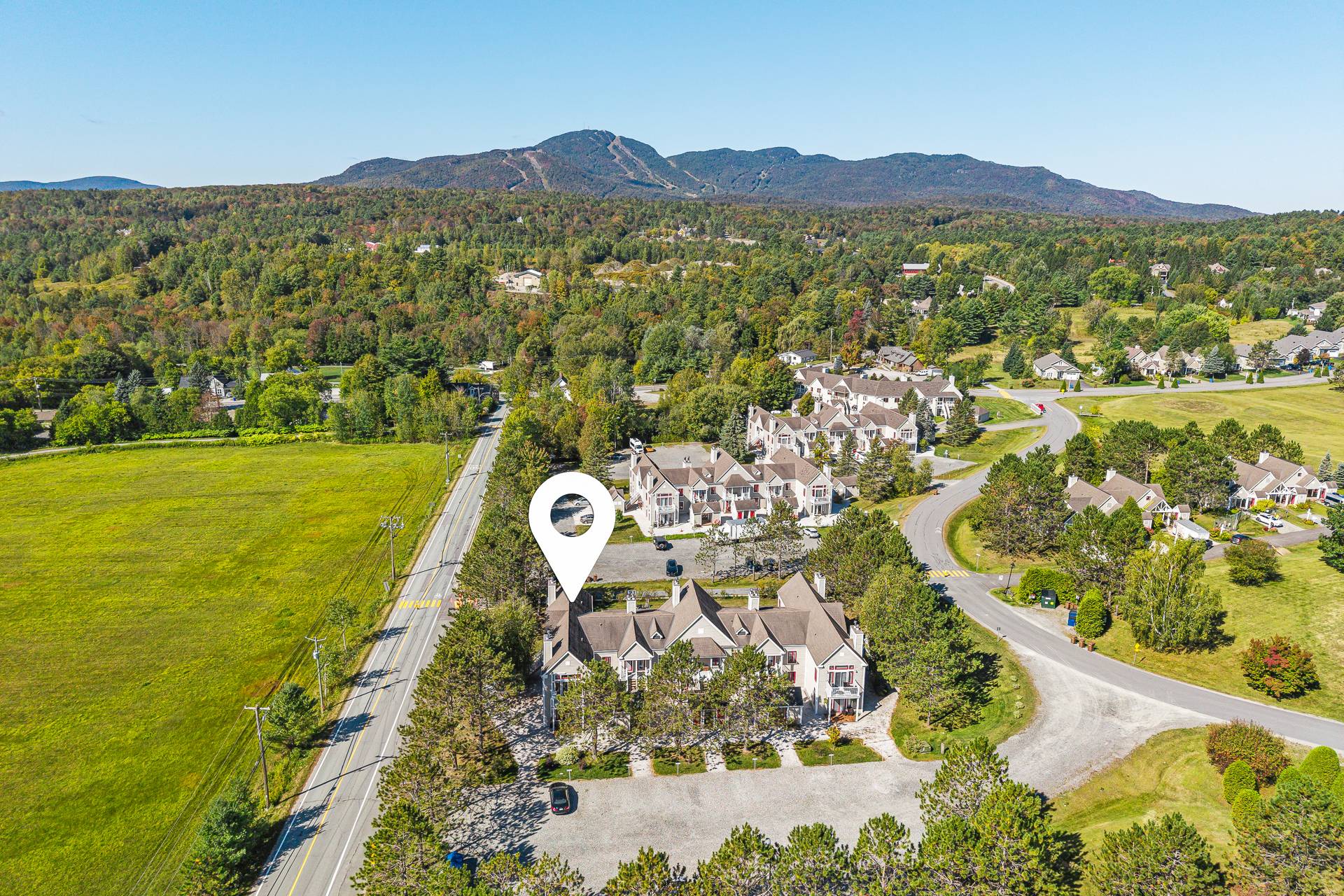
Frontage
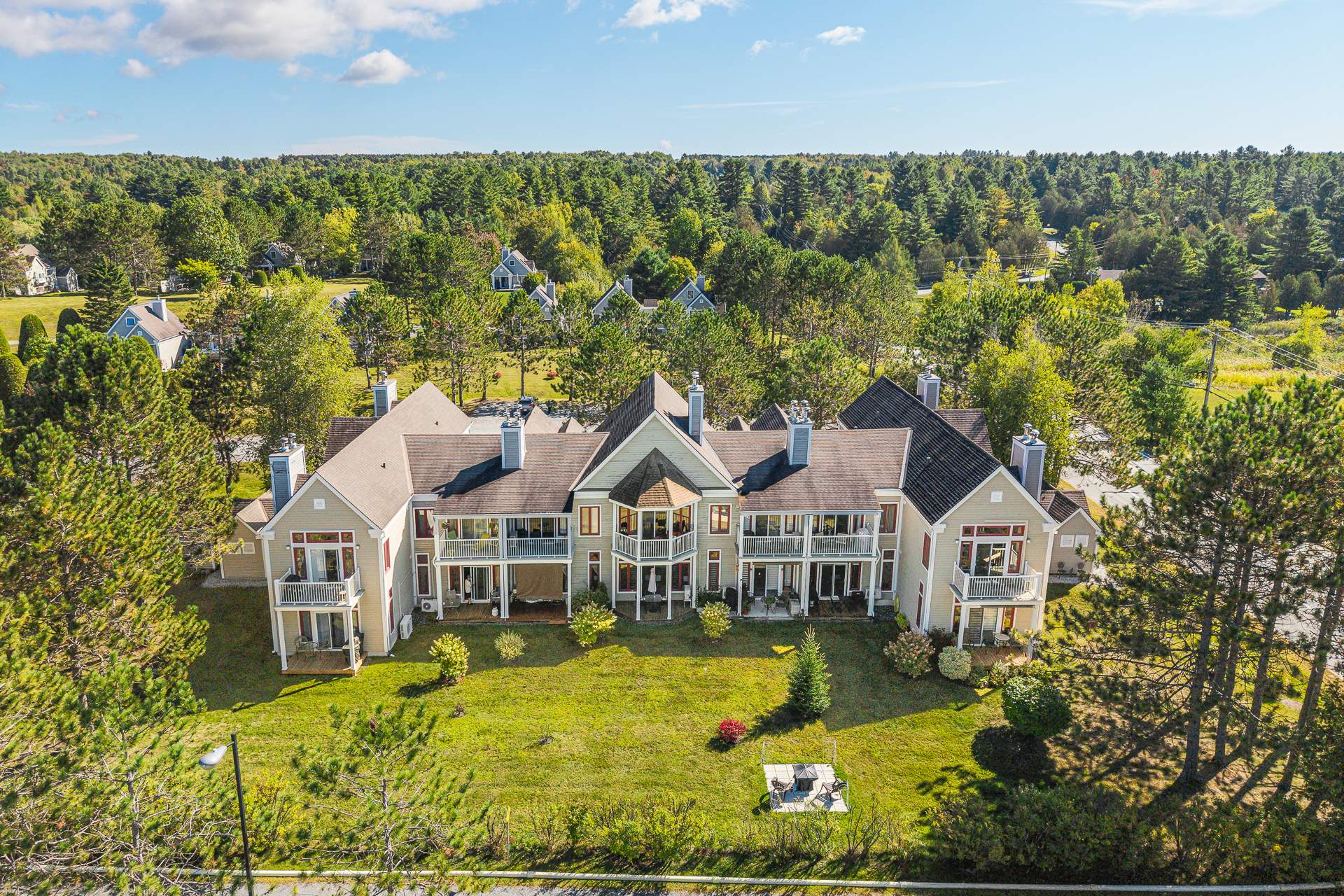
Aerial photo
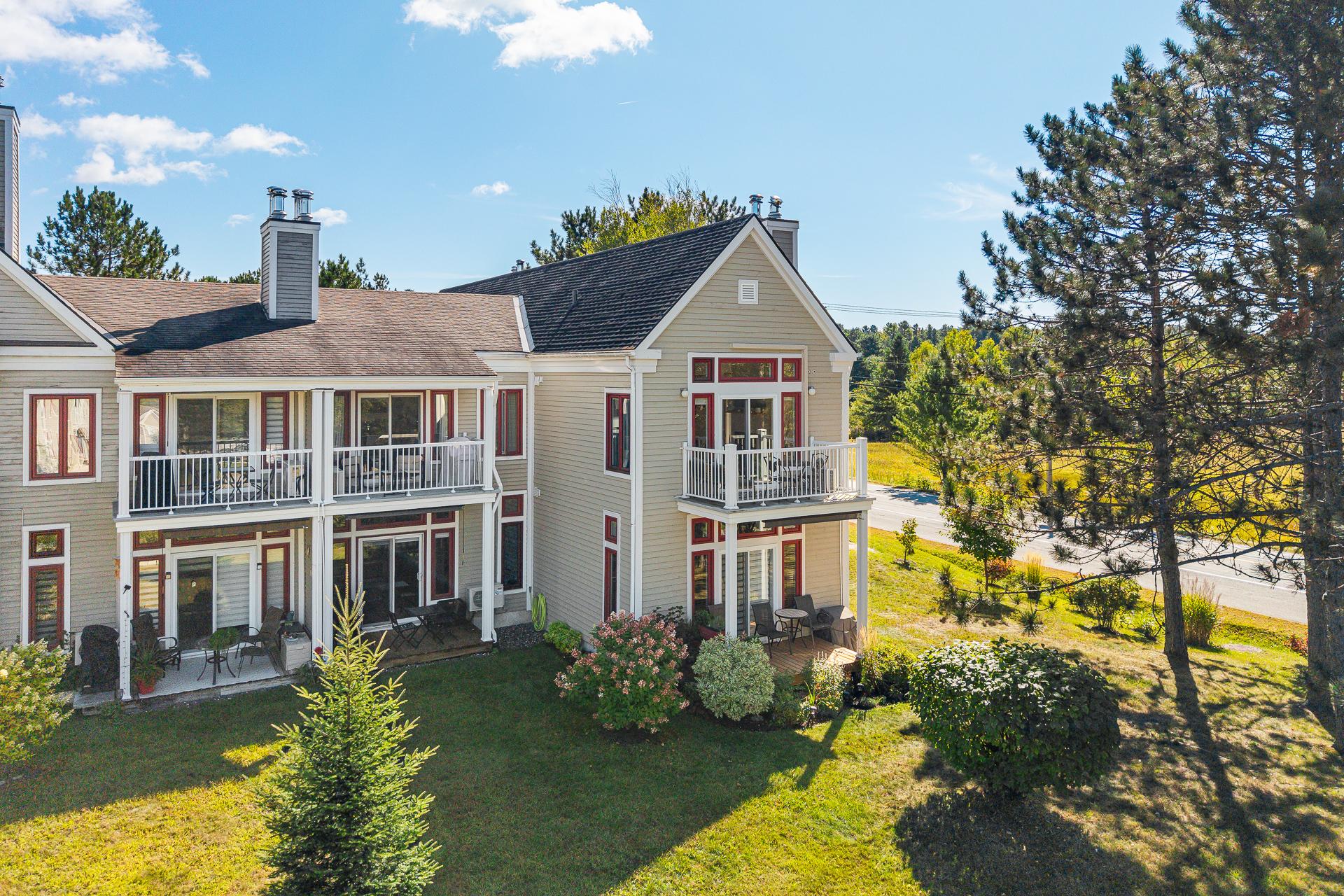
Frontage
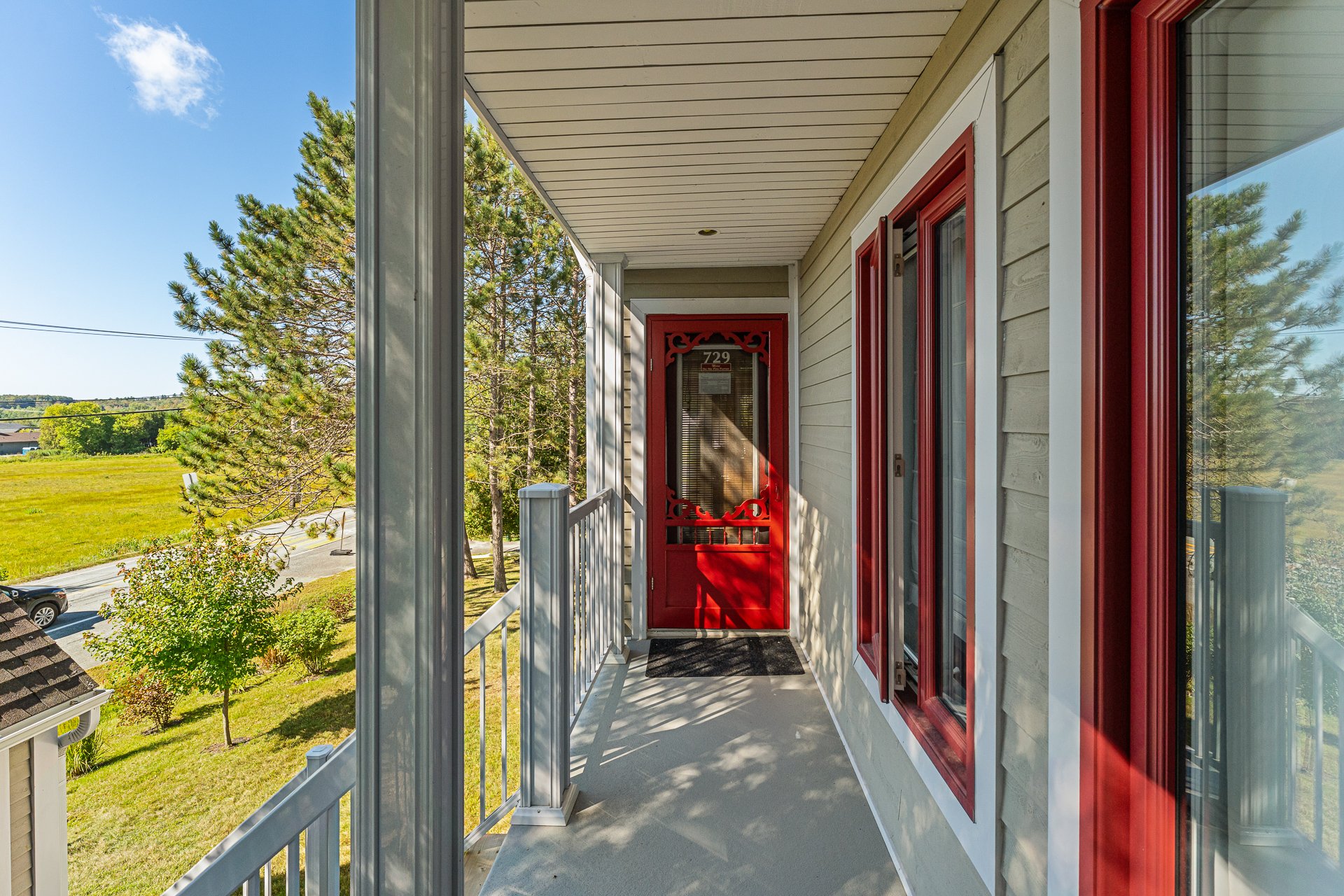
Frontage
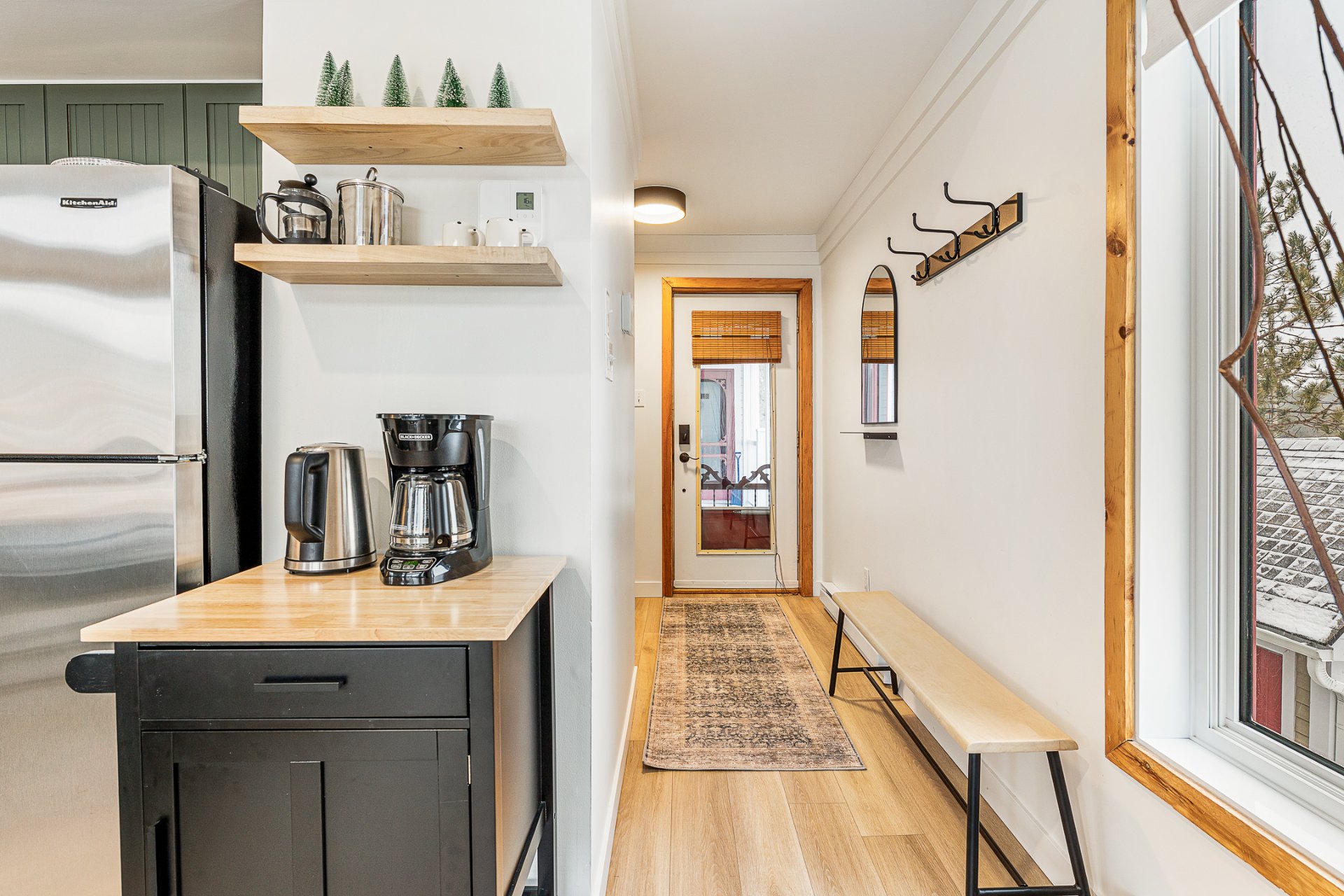
Exterior
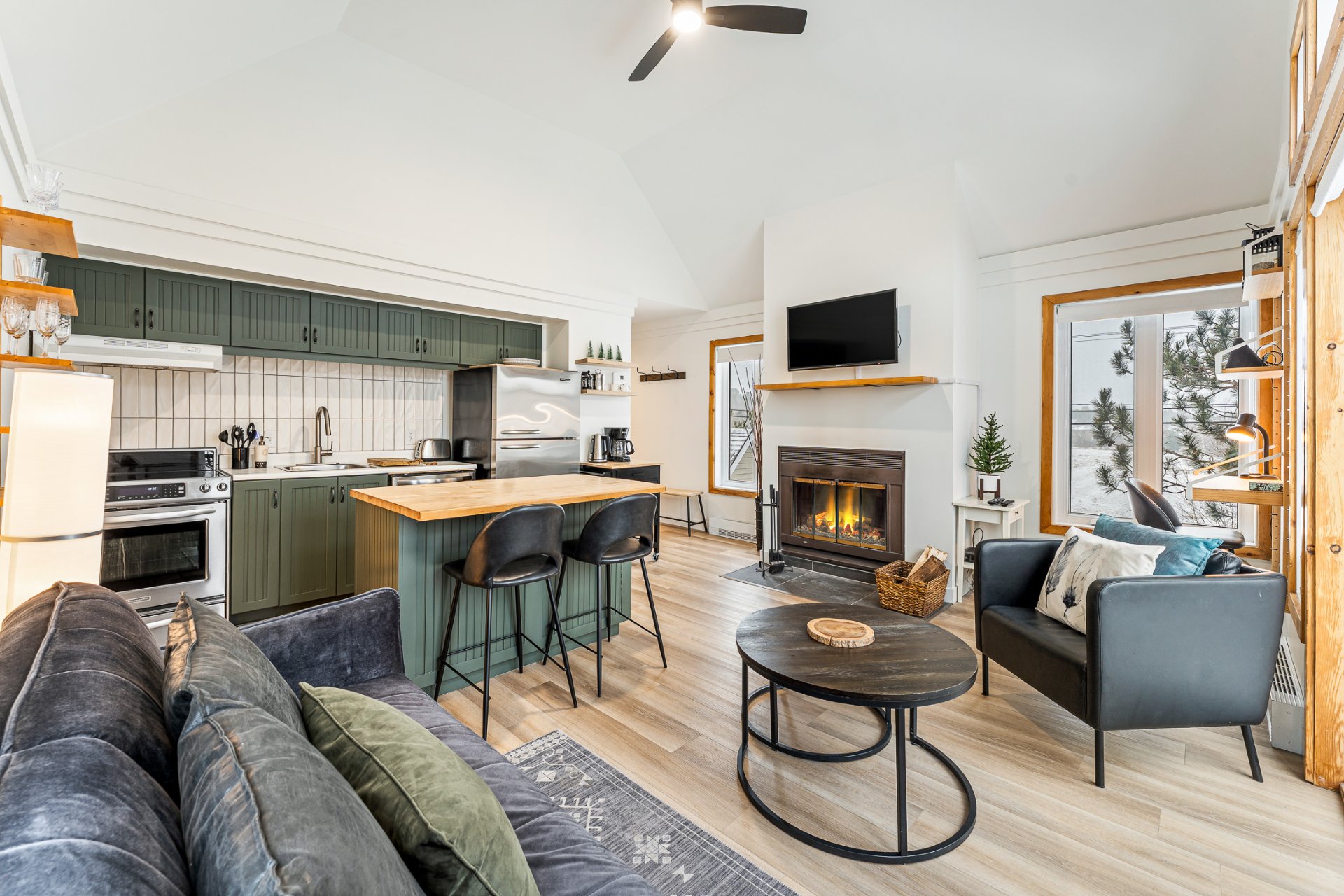
Exterior entrance
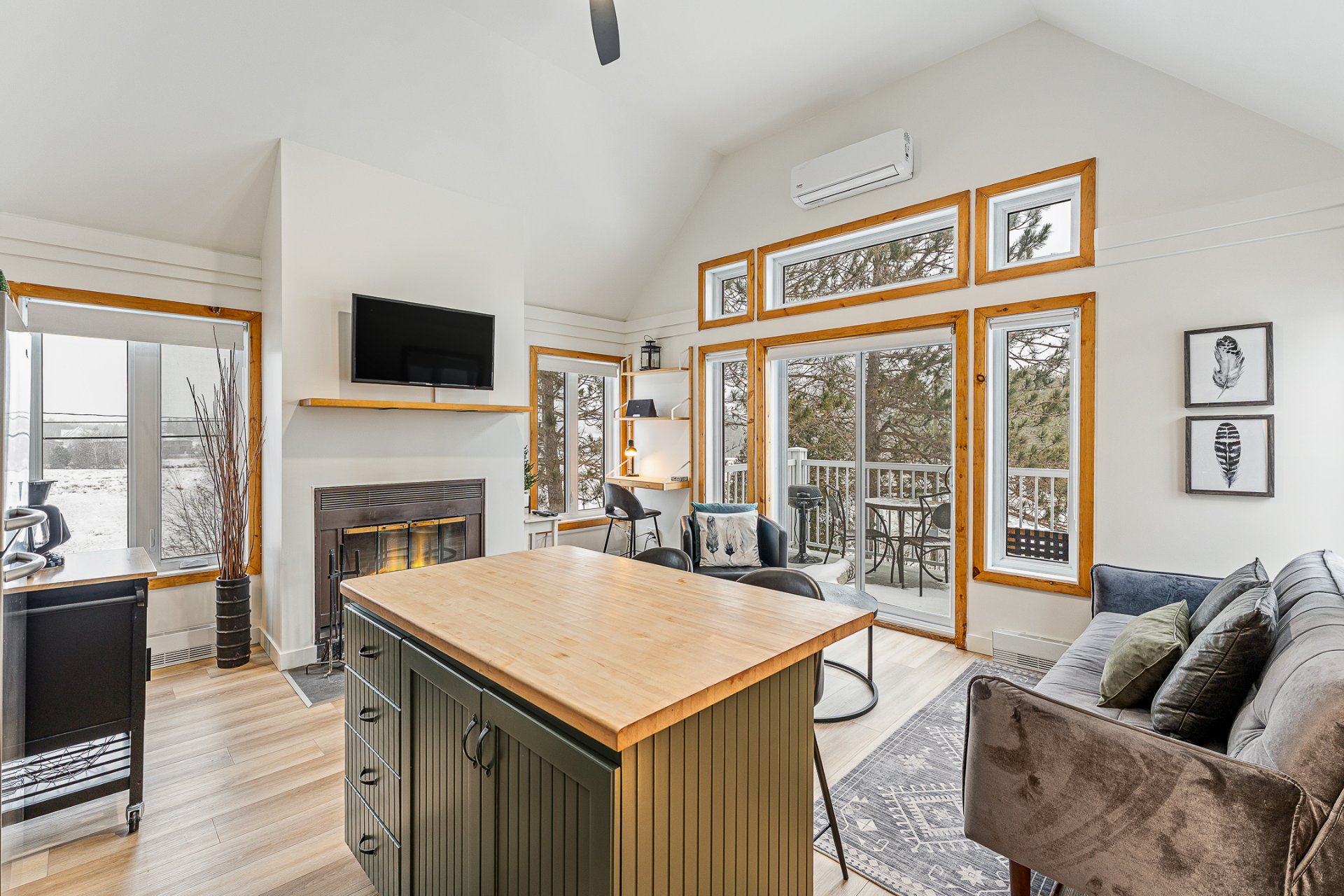
Hallway
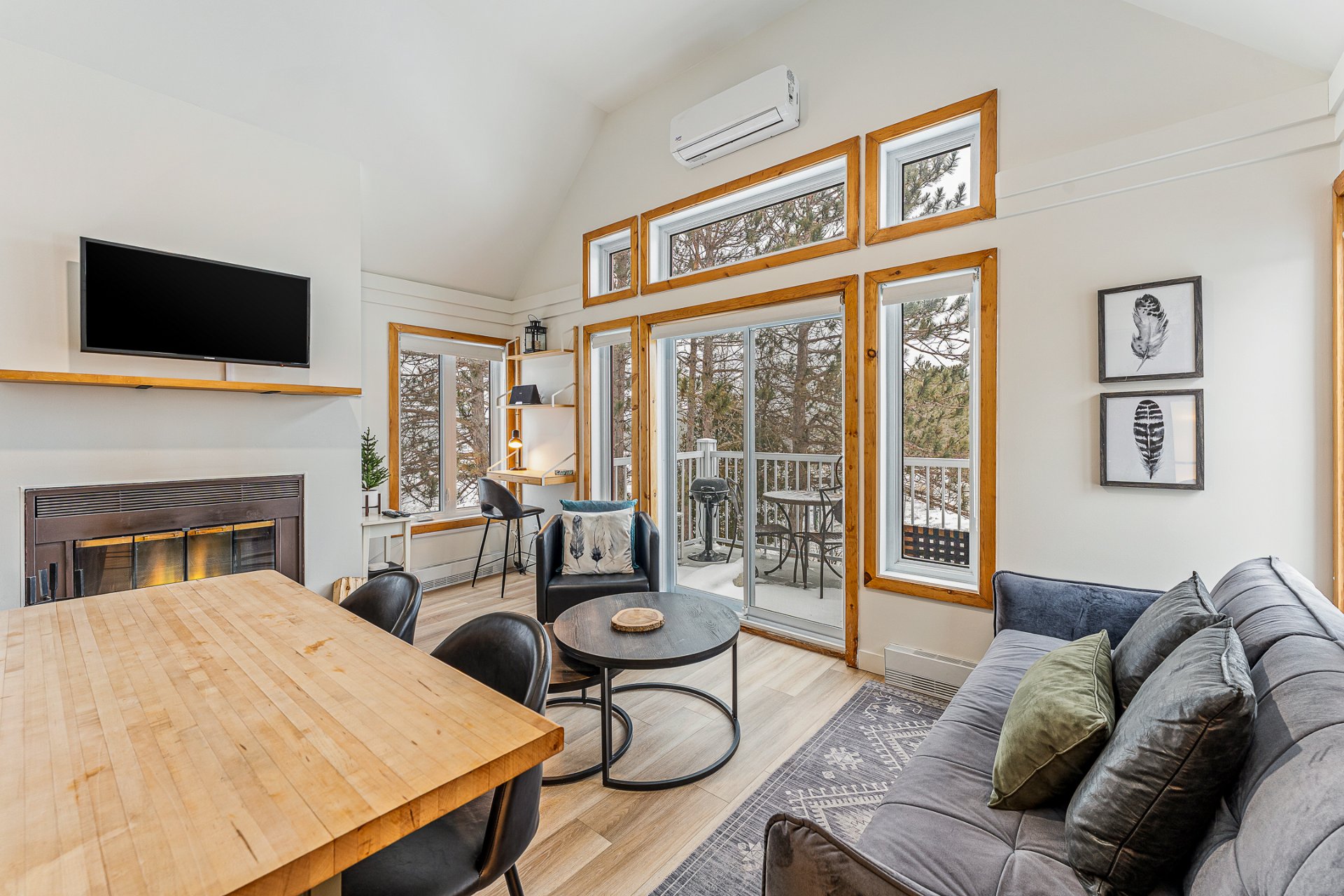
Overall View
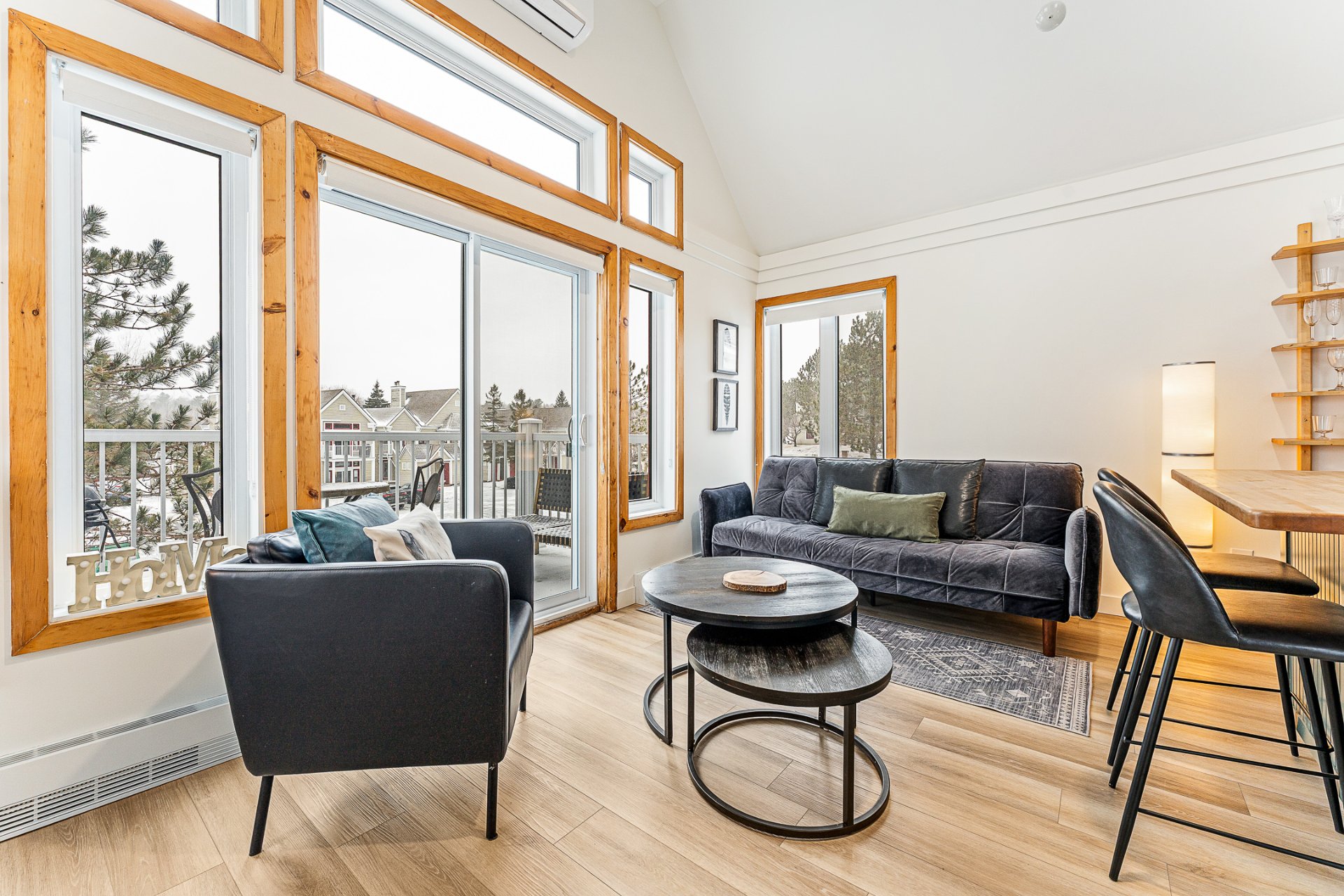
Overall View
|
|
Description
PRIME LOCATION! Just 5 minutes from SKI/GOLF Mont-Orford and downtown Magog, this corner condo will charm you with its exceptional brightness, cathedral ceiling, and inviting wood-burning fireplace. Enjoy stunning mountain views and privileged access to Lac des Écluses. With abundant windows and a warm atmosphere, it's the perfect living space, whether as a primary residence or a pied-à-terre. A rare opportunity not to be missed!
At Jardin des Sables
Located in the beautiful Orford region, this corner unit
features large windows that provide exceptional natural
light. Open-concept living areas with cathedral ceilings
lead to a spacious balcony offering stunning views of
sunsets and Mount Orford.
Access to Lac des Écluses with a private beach (located on
the Manoir des Sables site), perfect for swimming,
paddleboarding, skating, and skiing.
PRIME LOCATION
Just steps away from:
The shops in Orford village (bakery, microbrewery,
restaurants, etc.);
The golf course adjacent to the neighborhood.
Only 5 minutes from:
Mont-Orford National Park (skiing, hiking trails, water
activities on lakes Stukely and Fraser, etc.);
Mont-Orford Golf Club;
Orford Music;
Downtown Magog, Pointe Merry, and Lake Memphremagog.
Available as of Avril 2026. Come enjoy everything our
beautiful region has to offer!
Located in the beautiful Orford region, this corner unit
features large windows that provide exceptional natural
light. Open-concept living areas with cathedral ceilings
lead to a spacious balcony offering stunning views of
sunsets and Mount Orford.
Access to Lac des Écluses with a private beach (located on
the Manoir des Sables site), perfect for swimming,
paddleboarding, skating, and skiing.
PRIME LOCATION
Just steps away from:
The shops in Orford village (bakery, microbrewery,
restaurants, etc.);
The golf course adjacent to the neighborhood.
Only 5 minutes from:
Mont-Orford National Park (skiing, hiking trails, water
activities on lakes Stukely and Fraser, etc.);
Mont-Orford Golf Club;
Orford Music;
Downtown Magog, Pointe Merry, and Lake Memphremagog.
Available as of Avril 2026. Come enjoy everything our
beautiful region has to offer!
Inclusions: All furniture, appliances, electricity, internet, cable, bedding, kitchenware.
Exclusions : The lessor's personal belongings.
| BUILDING | |
|---|---|
| Type | Apartment |
| Style | |
| Dimensions | 10.09x4.99 M |
| Lot Size | 0 |
| EXPENSES | |
|---|---|
| Co-ownership fees | $ 4200 / year |
| Municipal Taxes (2025) | $ 1 / year |
| School taxes (2025) | $ 103 / year |
|
ROOM DETAILS |
|||
|---|---|---|---|
| Room | Dimensions | Level | Flooring |
| Hallway | 7.1 x 4.11 P | 2nd Floor | Floating floor |
| Primary bedroom | 8.6 x 11.10 P | 2nd Floor | Floating floor |
| Bathroom | 8.5 x 4.11 P | 2nd Floor | Ceramic tiles |
| Kitchen | 10.3 x 8.5 P | 2nd Floor | Floating floor |
| Dining room | 14.4 x 6.3 P | 2nd Floor | Floating floor |
| Living room | 16.2 x 7.5 P | 2nd Floor | Floating floor |
|
CHARACTERISTICS |
|
|---|---|
| Proximity | Alpine skiing, Bicycle path, Cross-country skiing, Golf, Highway, Park - green area |
| Roofing | Asphalt shingles |
| Window type | Crank handle, French window |
| Heating system | Electric baseboard units |
| Heating energy | Electricity |
| View | Mountain |
| Sewage system | Municipal sewer |
| Water supply | Municipality |
| Restrictions/Permissions | No pets allowed, Short-term rentals allowed |
| Distinctive features | Non navigable, Water access |
| Driveway | Not Paved |
| Parking | Outdoor |
| Zoning | Residential |
| Equipment available | Wall-mounted air conditioning |
| Cupboard | Wood |
| Hearth stove | Wood fireplace |