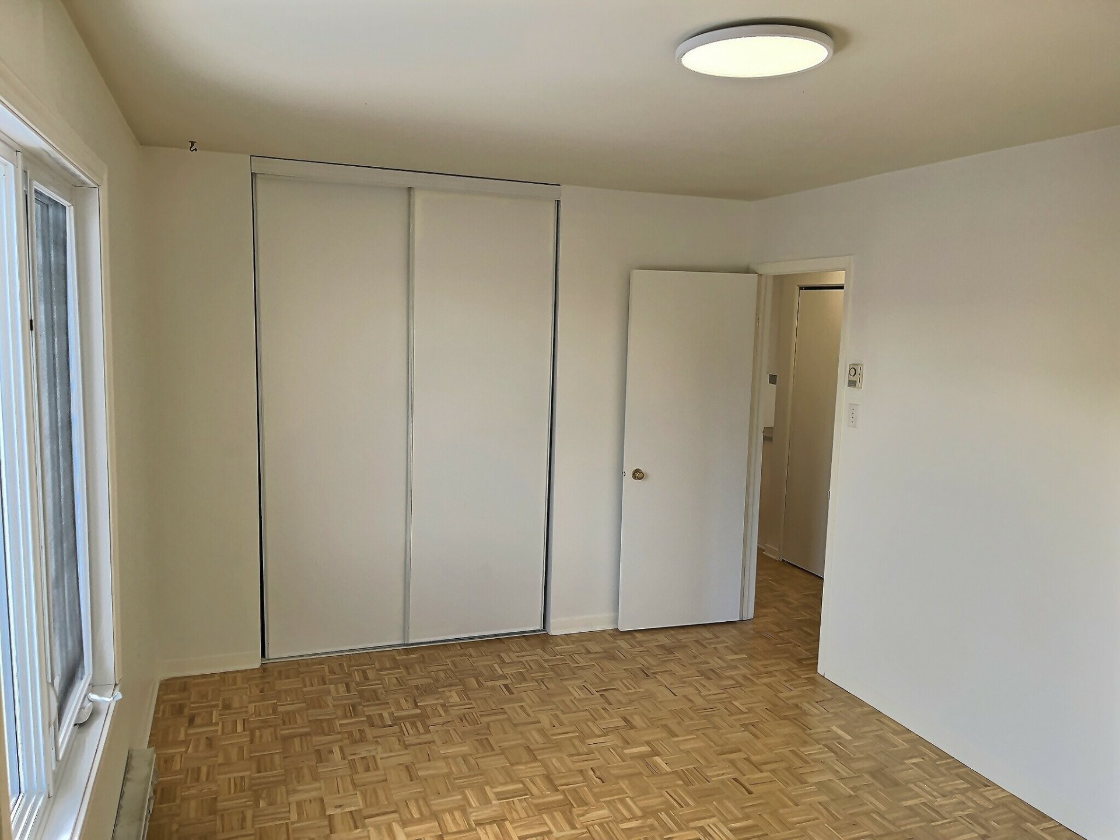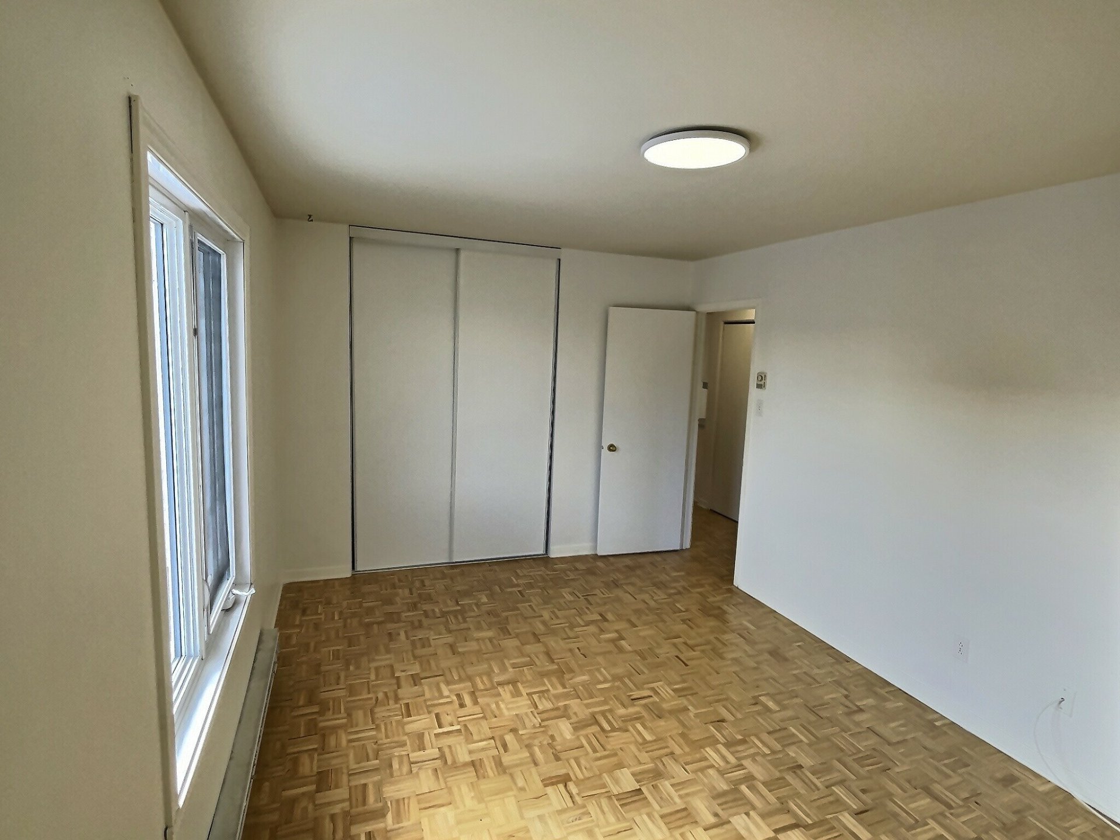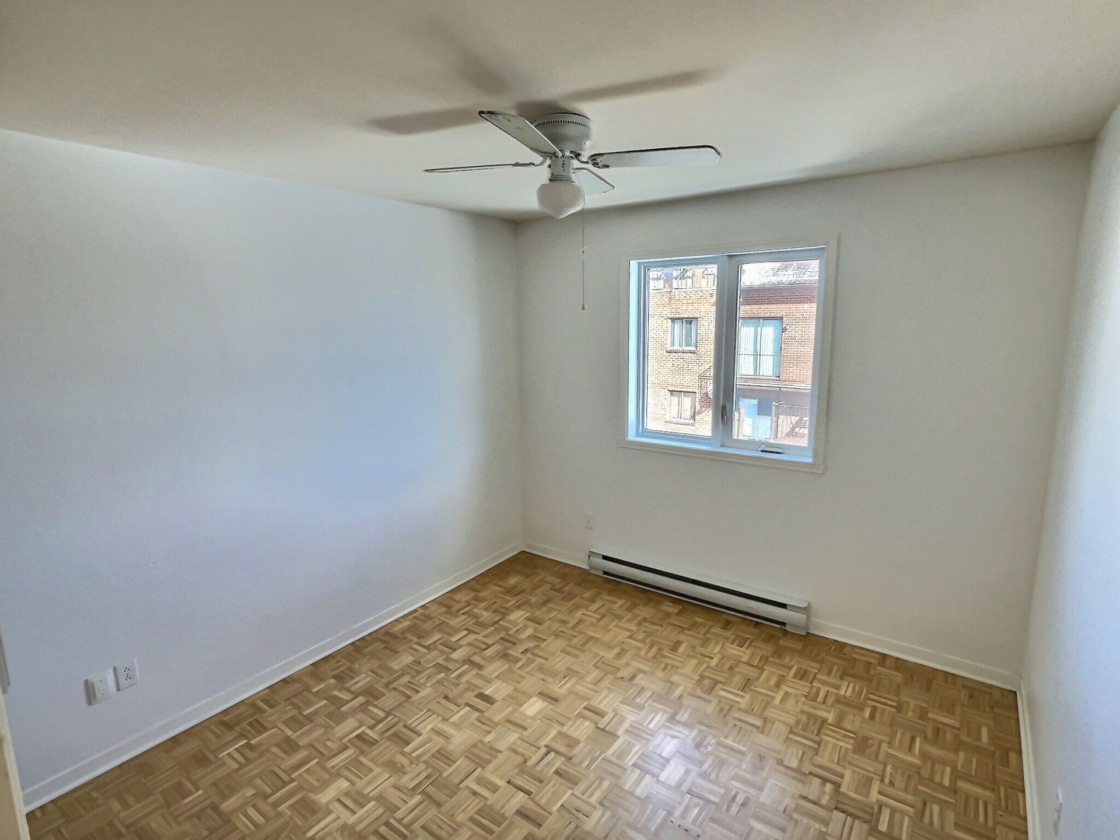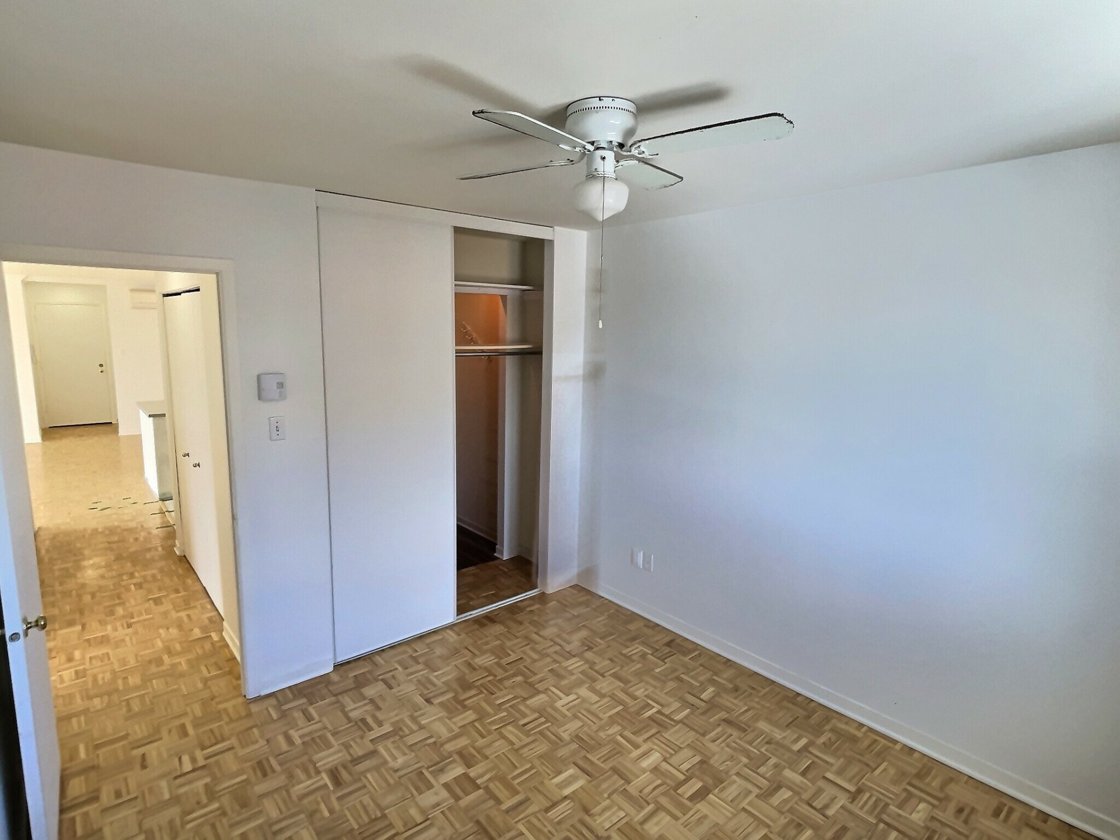2375 Rue Henri Cyr, Longueuil (Saint-Hubert), QC J3Y8J3 $1,575/M

Kitchen

Living room

Primary bedroom

Primary bedroom

Primary bedroom

Bedroom

Bedroom

Bedroom

Corridor
|
|
Description
Strategic location: Close to essential services (grocery stores, schools, pharmacies, shops) 5 minutes from Parc de la Cité (4-season outdoor activities) Quick access to highways A30, 112, 116 Accessible public transportation 10 minutes from Promenades St-Bruno | 15 minutes from Dix30 | 15 minutes from Montreal (Jacques-Cartier Bridge) CONDO DETAILS Surface area: 900 sq. ft. Bedrooms: 2 Bathrooms: 1 Parking: 1 outdoor space Storage: Shed FEATURES Bright and functional living space Open concept with large living room and abundant windows Practical kitchen with numerous storage cabinets Dining room for 4 to 6
FEATURES
Bright and functional living space
Open concept with large living room and abundant windows
Practical kitchen with numerous storage cabinets
Dining room that can accommodate 4 to 6 people
2 spacious bedrooms, one with walk-in closet
Bathroom with bath-shower and large vanity
Washer-dryer area hidden behind sliding doors
RENTAL CONDITIONS
Minimum 12-month lease
Credit check and proof of employment required
Compliance with condominium regulations
Mandatory liability insurance
1 cat allowed (no dogs)
No smoking (cigarettes, cannabis, vapes) inside
Bright and functional living space
Open concept with large living room and abundant windows
Practical kitchen with numerous storage cabinets
Dining room that can accommodate 4 to 6 people
2 spacious bedrooms, one with walk-in closet
Bathroom with bath-shower and large vanity
Washer-dryer area hidden behind sliding doors
RENTAL CONDITIONS
Minimum 12-month lease
Credit check and proof of employment required
Compliance with condominium regulations
Mandatory liability insurance
1 cat allowed (no dogs)
No smoking (cigarettes, cannabis, vapes) inside
Inclusions: Light fixtures, Dishwasher, Wall-mounted air conditioner + controller, Appliances (refrigerator, stove, washer, dryer) available for an additional $100/month
Exclusions : Electricity, heating, cable, internet
| BUILDING | |
|---|---|
| Type | Apartment |
| Style | Detached |
| Dimensions | 0x0 |
| Lot Size | 0 |
| EXPENSES | |
|---|---|
| Energy cost | $ 1130 / year |
|
ROOM DETAILS |
|||
|---|---|---|---|
| Room | Dimensions | Level | Flooring |
| Hallway | 4.6 x 4.7 P | 3rd Floor | Parquetry |
| Other | 4 x 5 P | 3rd Floor | Parquetry |
| Dinette | 8.4 x 8.3 P | 3rd Floor | Parquetry |
| Kitchen | 11.6 x 6.11 P | 3rd Floor | Ceramic tiles |
| Living room | 16.4 x 13.9 P | 3rd Floor | Parquetry |
| Bathroom | 4.11 x 10.3 P | 3rd Floor | Ceramic tiles |
| Primary bedroom | 15.1 x 10.4 P | 3rd Floor | Parquetry |
| Bedroom | 10.7 x 10 P | 3rd Floor | Parquetry |
| Other | 6.8 x 7 P | 3rd Floor | Parquetry |
|
CHARACTERISTICS |
|
|---|---|
| Parking | Outdoor |
| Zoning | Residential |
| Restrictions/Permissions | Smoking not allowed, Short-term rentals not allowed, Cats allowed |