167 Rue des Cormorans, Sherbrooke (Brompton, QC J1R0S4 $409,000
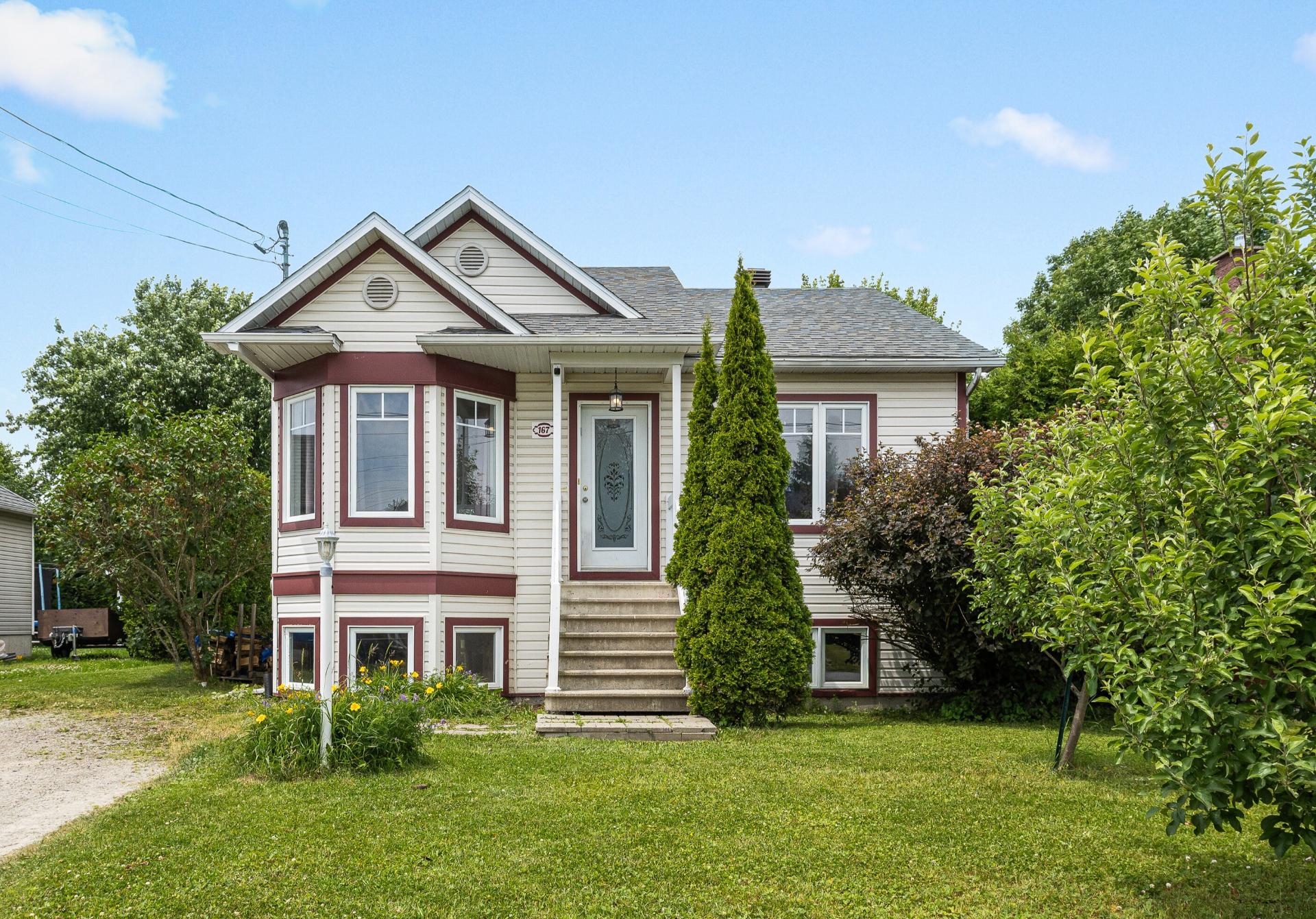
Frontage
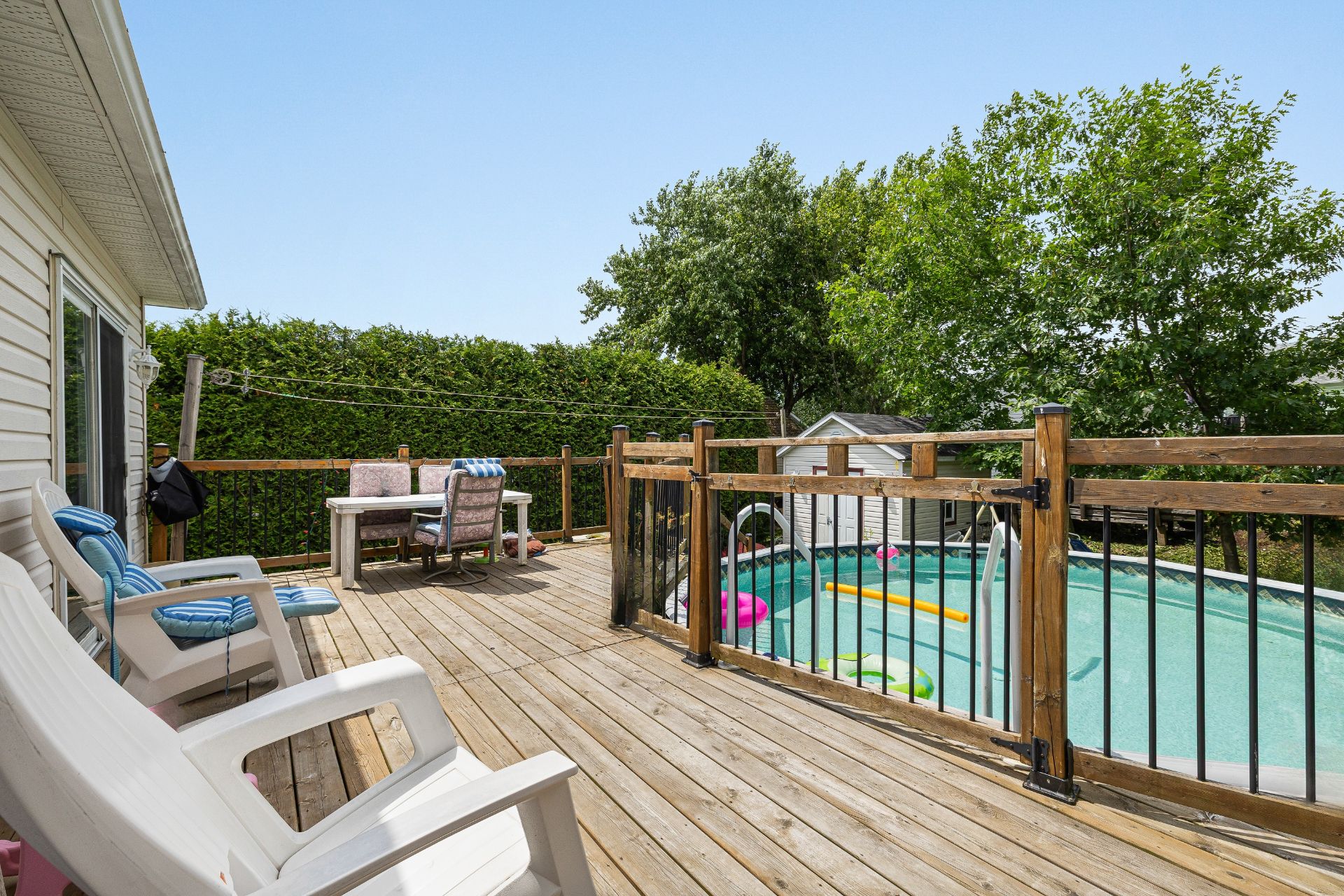
Pool
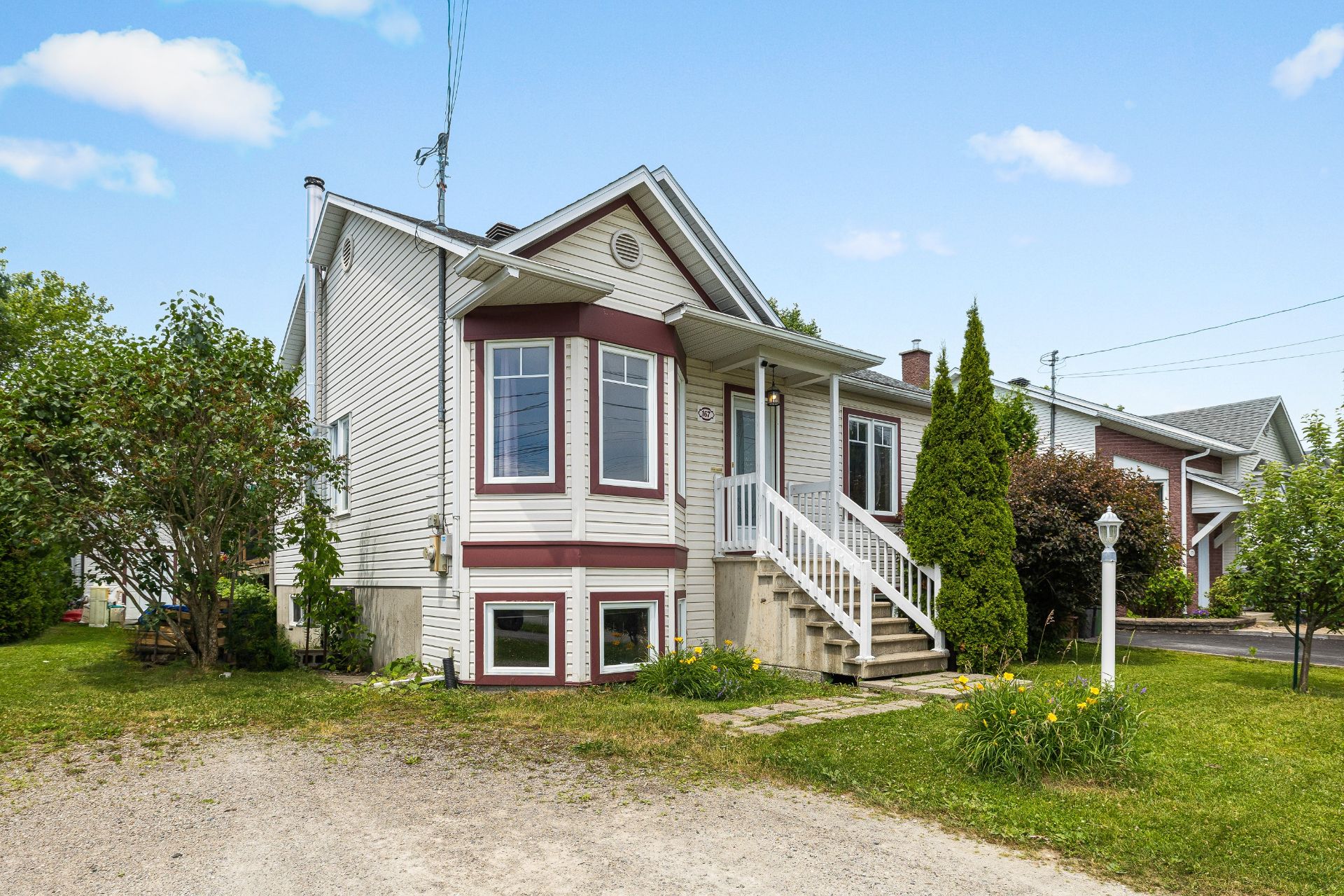
Frontage
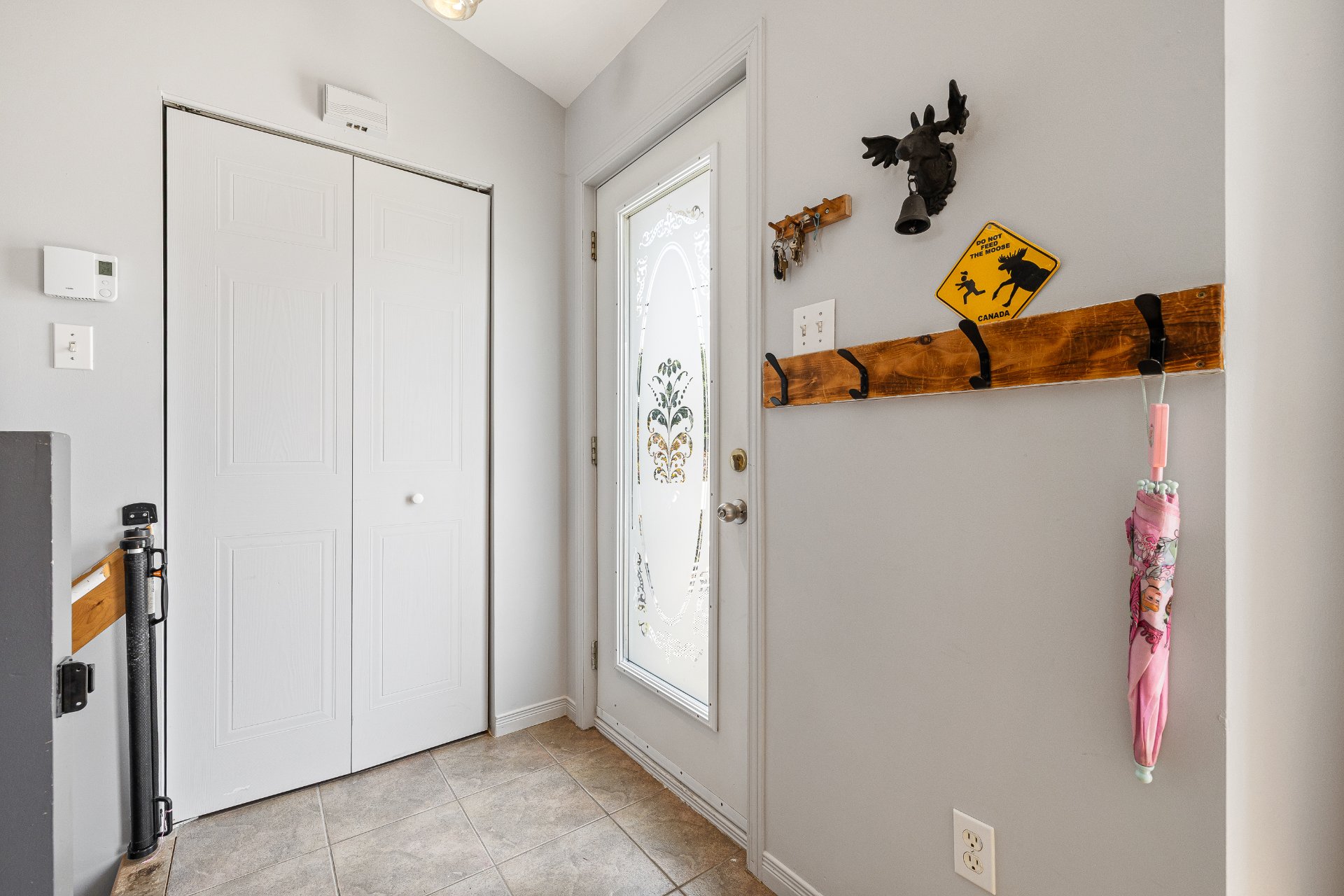
Hallway
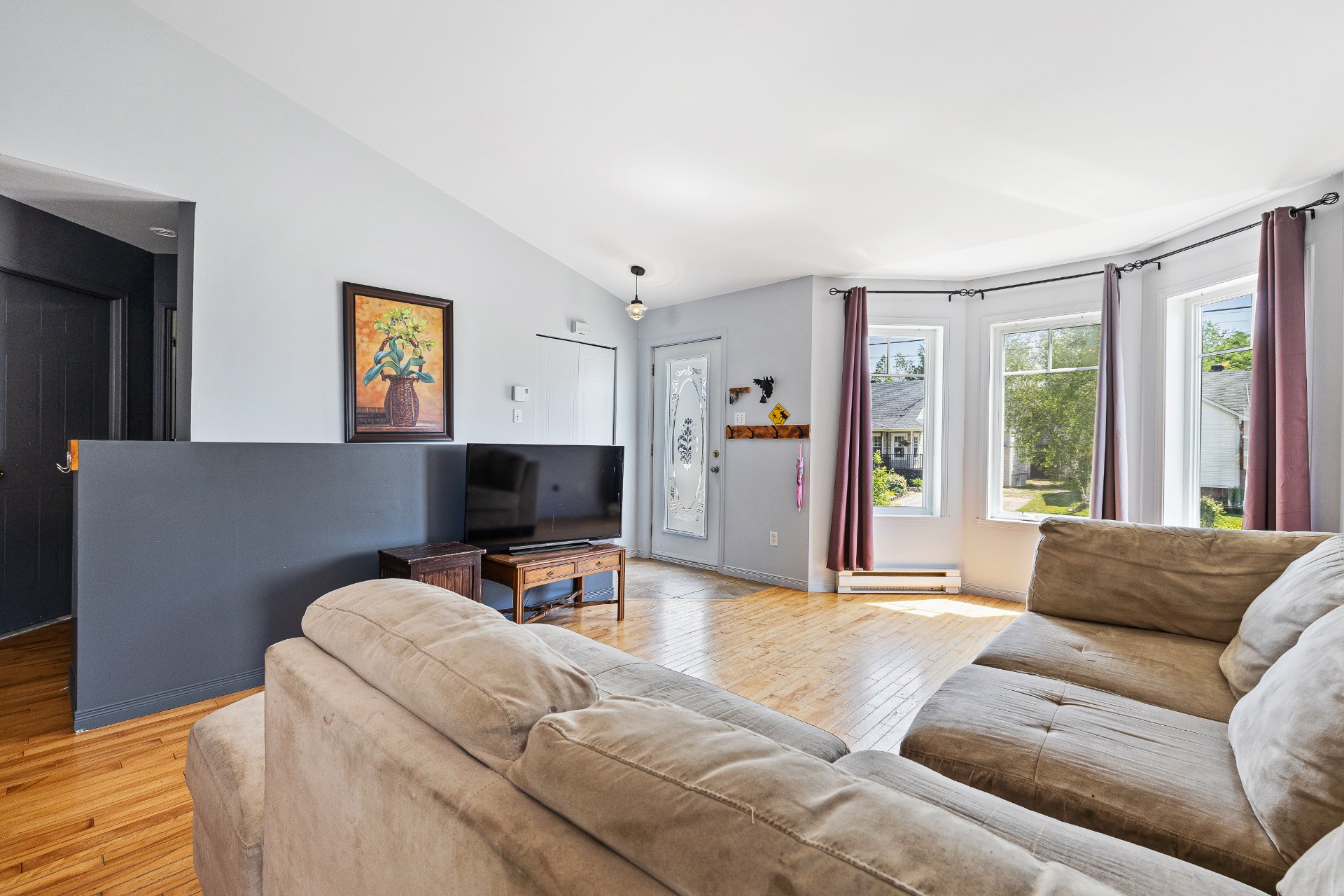
Living room
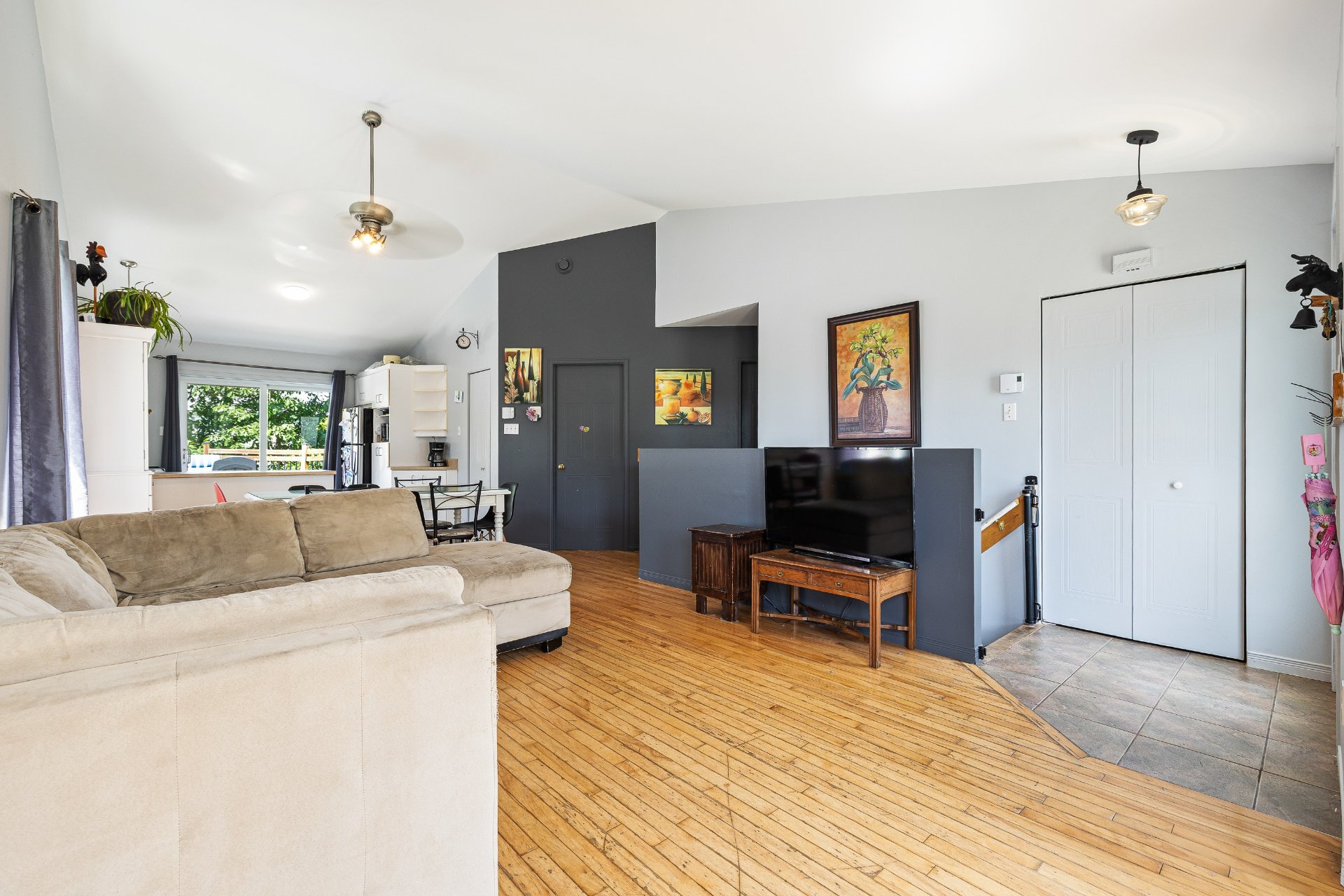
Living room
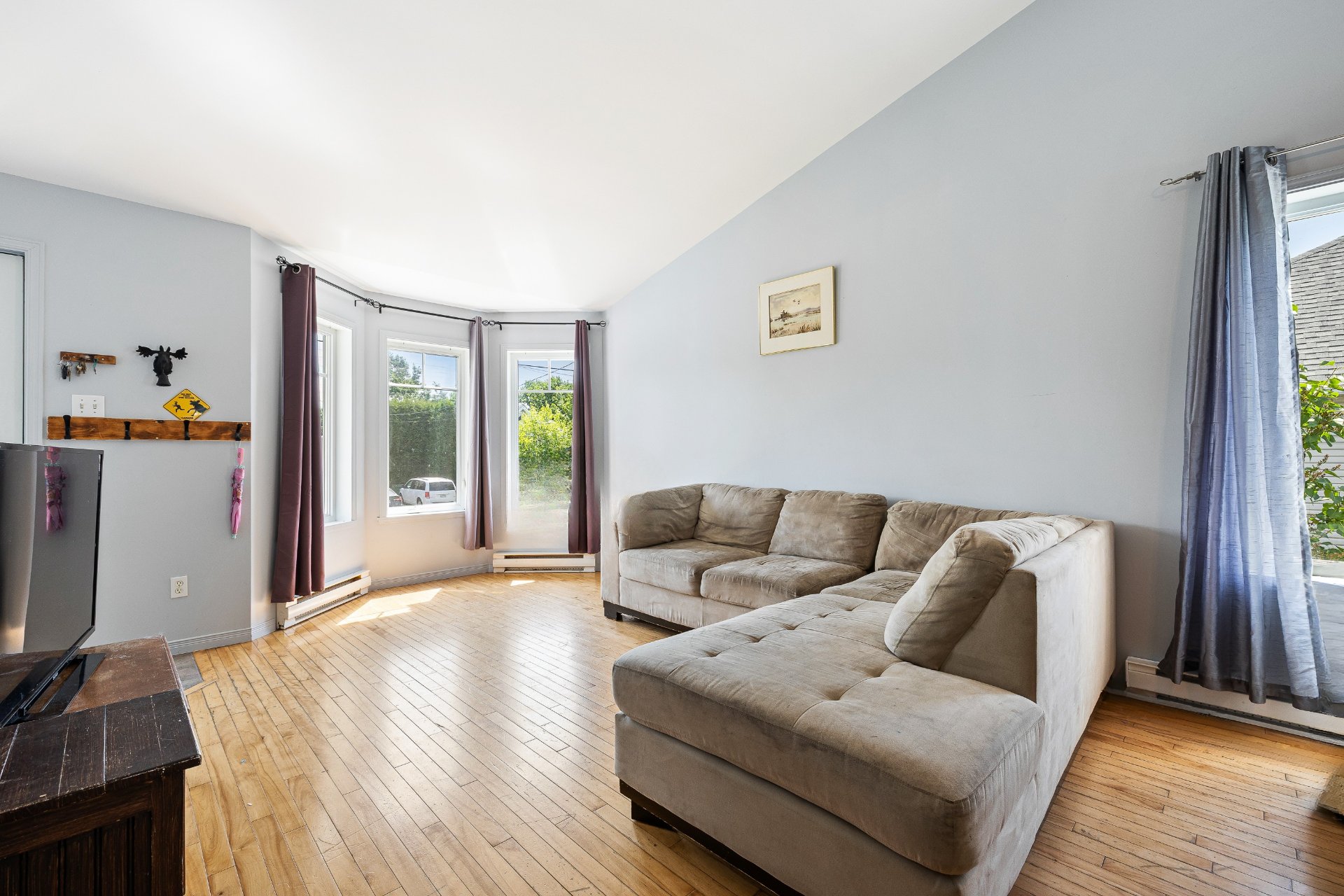
Living room
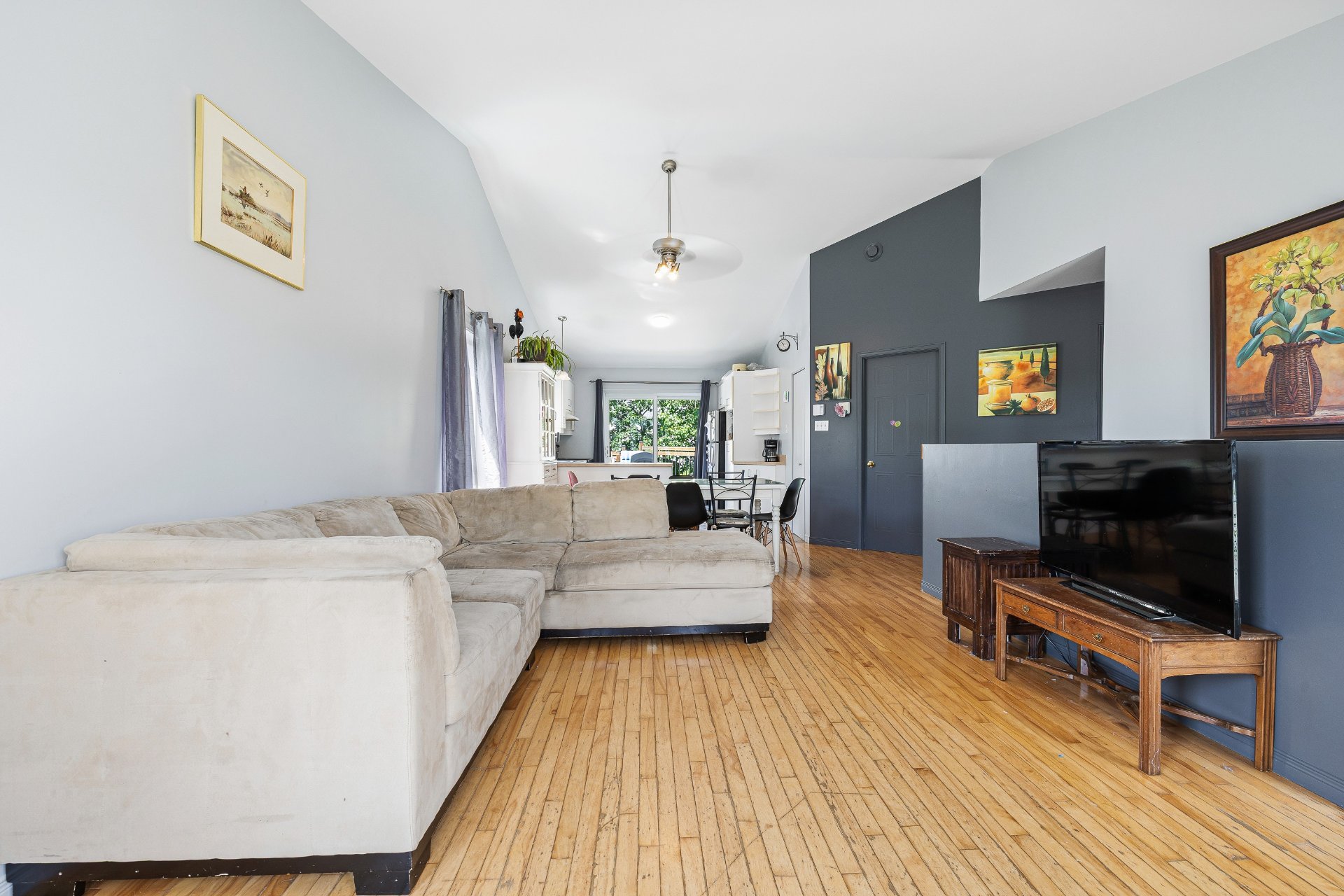
Living room
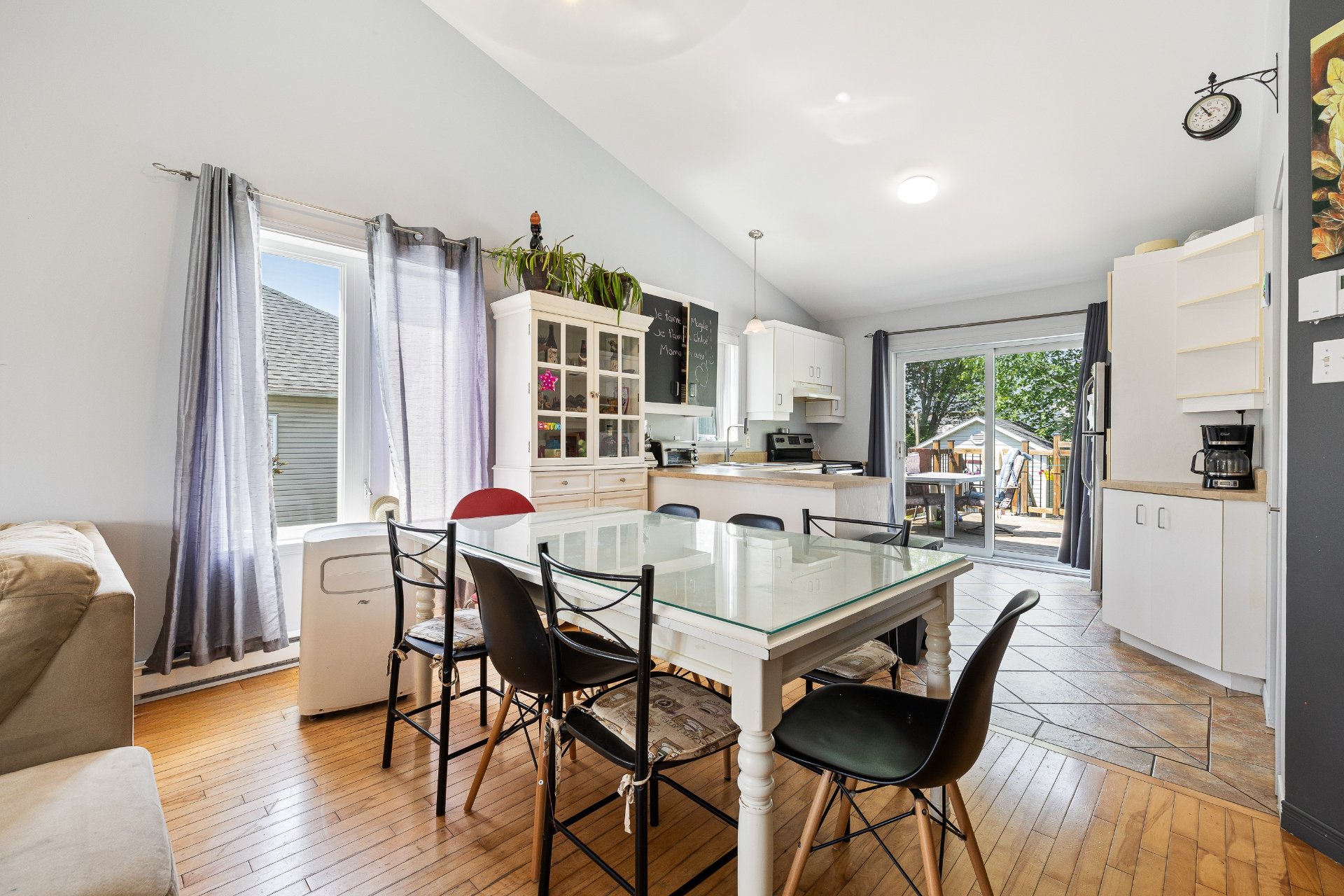
Dining room
|
|
Sold
Description
**THE HOME FOR YOUR FAMILY**In a family-friendly area, this beautiful property includes 4 bedrooms, 2 bathrooms, open concept living spaces, cathedral ceiling and beautiful fenestration offering bright rooms as well as direct access to the patio and pool. Basement with family room and wood stove. Located 2 minutes from the A-10, Route 220 and near the park and schools, on an intimate plot of more than 5,500 sq ft bordered by hedges, it will not stay long in the market. Plan a visit now!
LOCATION
SCHOOLS/DAYCARES
4 min. School of the Adventurers
4 min. Garderie Les Calinours Inc.
5 min. Daycare The little chicks
12 min. School of the Triolet
12 min. Mitchell-Montcalm School
12 min. Salesian
12 min. University of Sherbrooke
15 min. CEGEP
ROAD AXES
2 min. Highway 10
2 min. Route 220
SCHOOLS/DAYCARES
4 min. School of the Adventurers
4 min. Garderie Les Calinours Inc.
5 min. Daycare The little chicks
12 min. School of the Triolet
12 min. Mitchell-Montcalm School
12 min. Salesian
12 min. University of Sherbrooke
15 min. CEGEP
ROAD AXES
2 min. Highway 10
2 min. Route 220
Inclusions: The lighting fixtures, curtains & rods, blinds, air exchanger, above-ground pool and its accessories.
Exclusions : All movable property and personal effects of the seller.
| BUILDING | |
|---|---|
| Type | Bungalow |
| Style | Detached |
| Dimensions | 9.83x8.59 M |
| Lot Size | 515.6 MC |
| EXPENSES | |
|---|---|
| Municipal Taxes (2025) | $ 2715 / year |
| School taxes (2024) | $ 167 / year |
|
ROOM DETAILS |
|||
|---|---|---|---|
| Room | Dimensions | Level | Flooring |
| Hallway | 5.2 x 3.11 P | Ground Floor | Ceramic tiles |
| Living room | 11.9 x 14.10 P | Ground Floor | Wood |
| Dining room | 9.4 x 7.9 P | Ground Floor | Wood |
| Kitchen | 11.0 x 10.2 P | Ground Floor | Ceramic tiles |
| Primary bedroom | 13.0 x 11.1 P | Ground Floor | Wood |
| Bathroom | 11.4 x 8.5 P | Ground Floor | Ceramic tiles |
| Bedroom | 9.2 x 10.6 P | Ground Floor | Wood |
| Family room | 11.3 x 21.9 P | Basement | Floating floor |
| Bedroom | 11.2 x 10.7 P | Basement | Floating floor |
| Bathroom | 6.8 x 7.9 P | Basement | Ceramic tiles |
| Bedroom | 10.10 x 10.8 P | Basement | Floating floor |
| Other | 14.5 x 10.7 P | Basement | Wood |
|
CHARACTERISTICS |
|
|---|---|
| Basement | 6 feet and over, Partially finished |
| Pool | Above-ground |
| Roofing | Asphalt shingles |
| Proximity | Daycare centre, Elementary school, High school, Highway, Park - green area |
| Heating system | Electric baseboard units, Space heating baseboards |
| Heating energy | Electricity |
| Topography | Flat |
| Window type | French window |
| Landscaping | Land / Yard lined with hedges |
| Cupboard | Melamine |
| Sewage system | Municipal sewer |
| Water supply | Municipality |
| Driveway | Not Paved |
| Parking | Outdoor |
| Foundation | Poured concrete |
| Equipment available | Private balcony, Ventilation system |
| Windows | PVC |
| Zoning | Residential |
| Bathroom / Washroom | Seperate shower |
| Siding | Vinyl |
| Hearth stove | Wood burning stove |