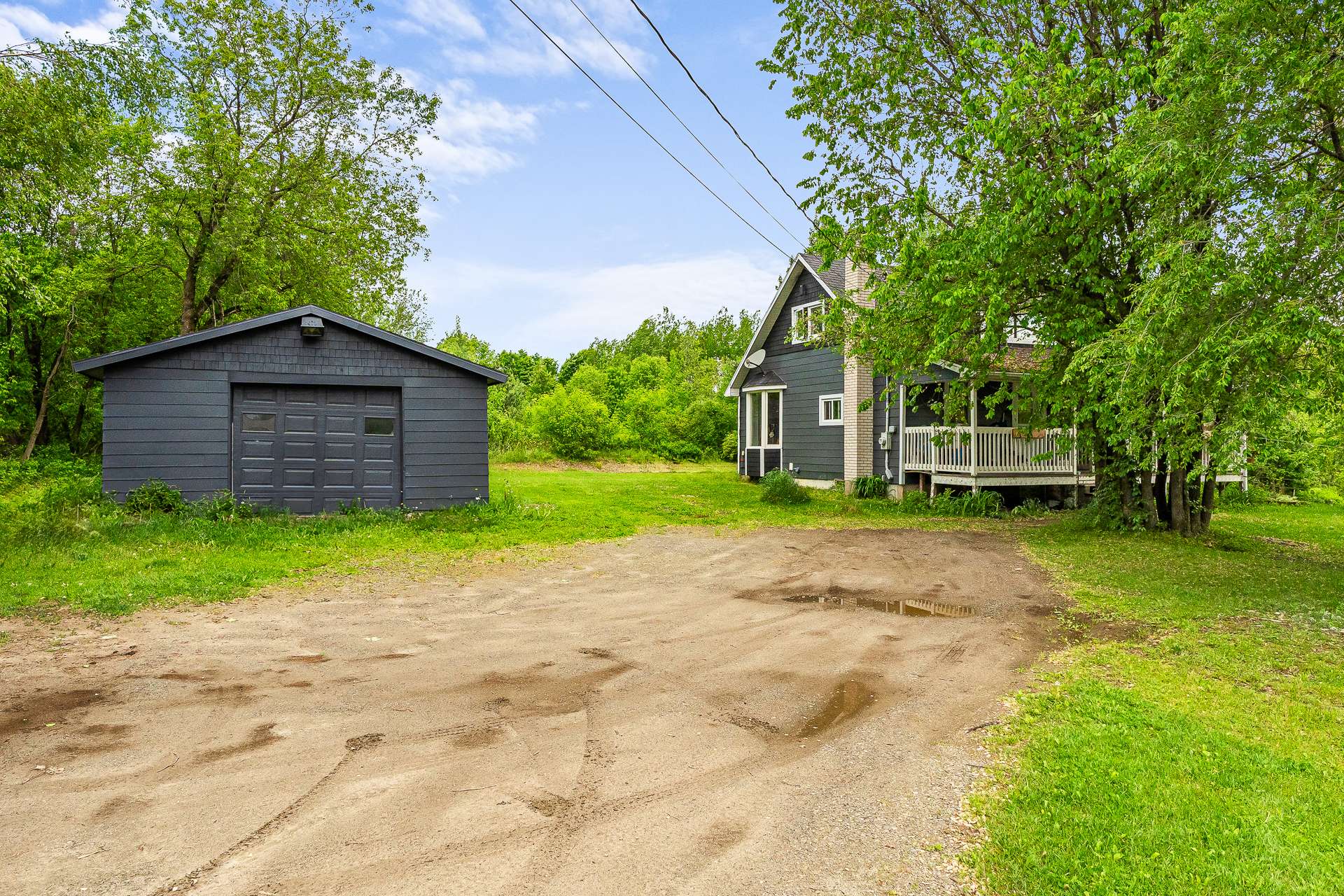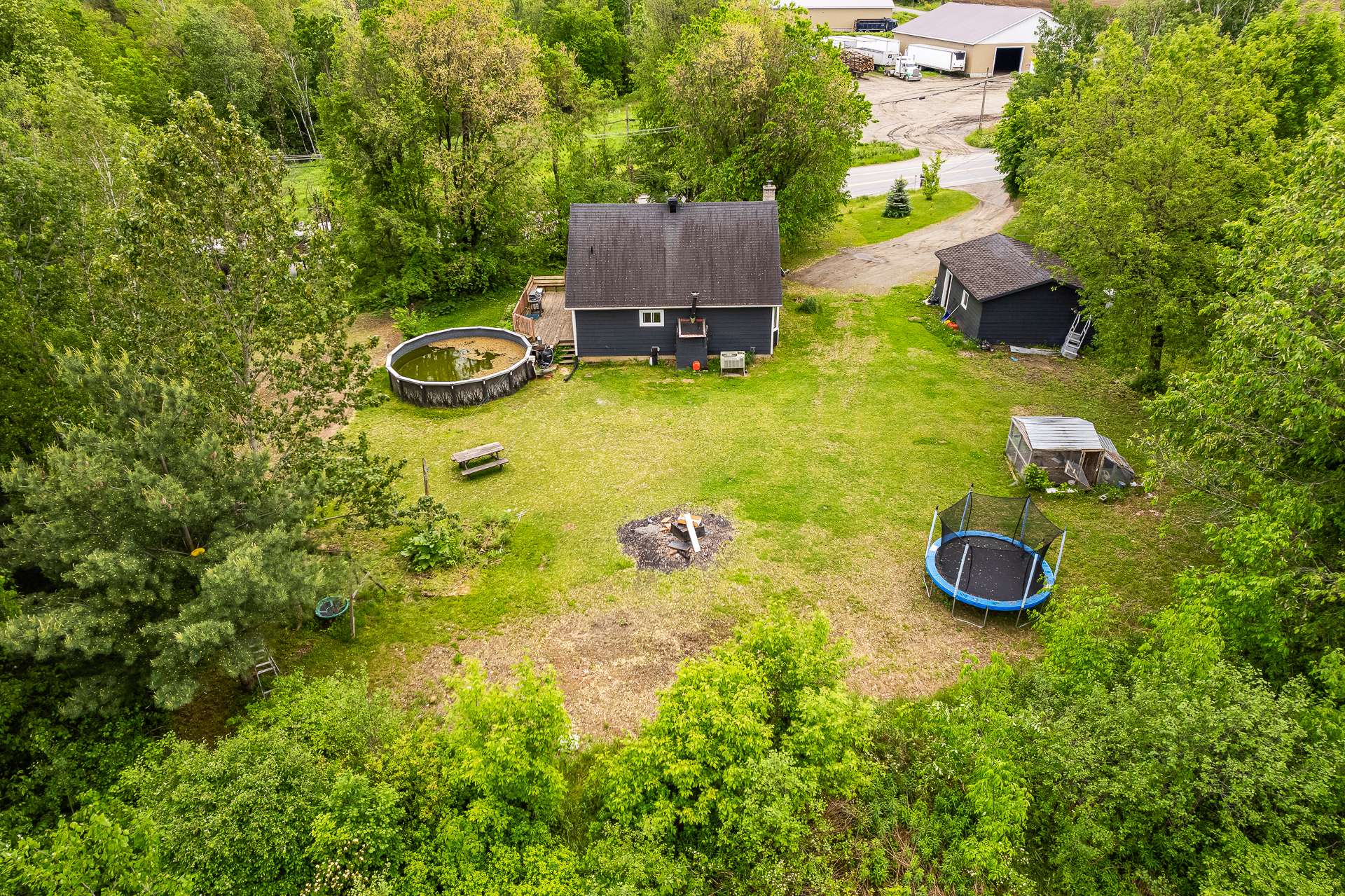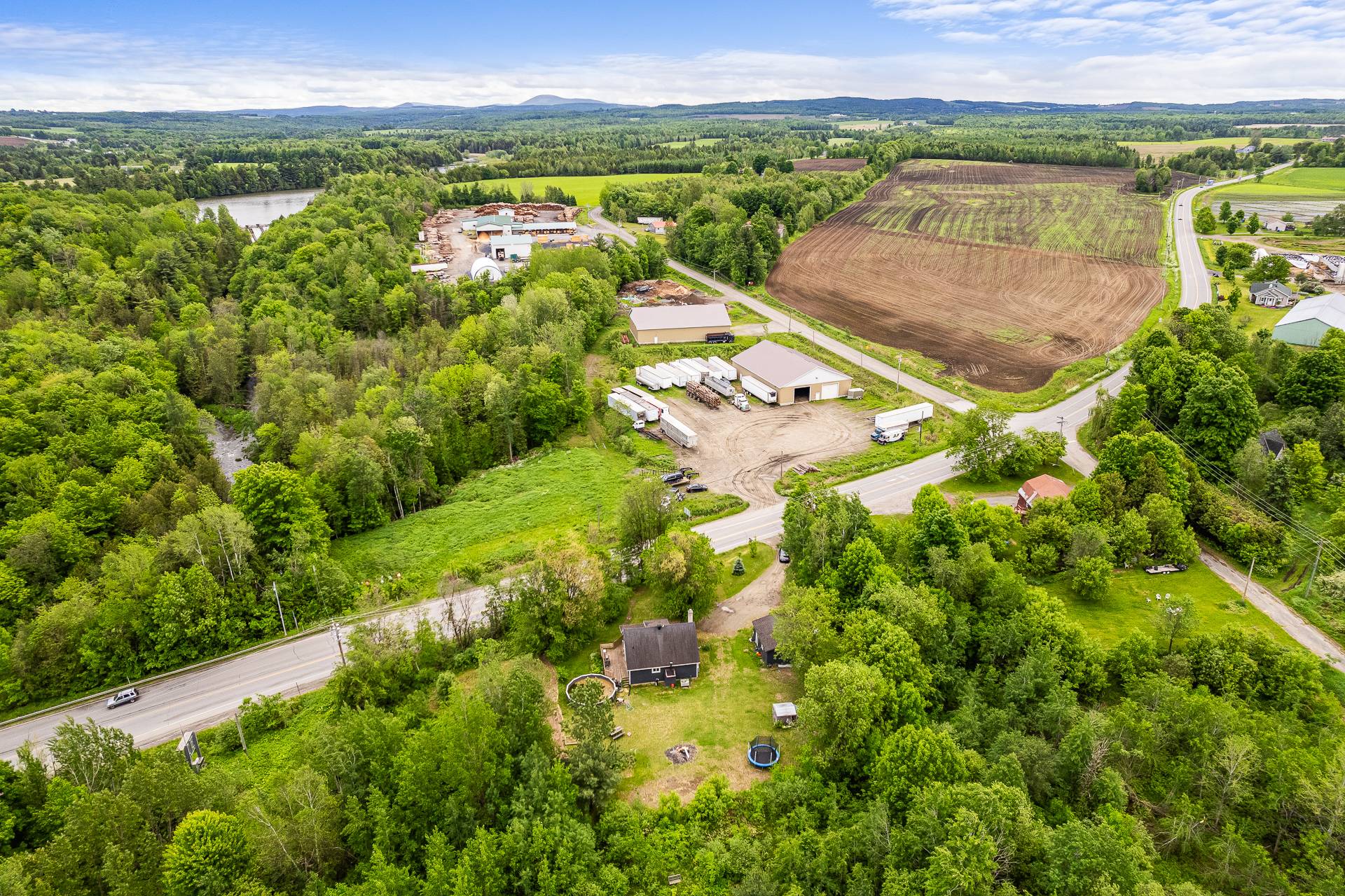14035 Route 143, Stanstead-Est, QC J0B1C0 $238,000

Exterior

Frontage

Back facade

Aerial photo

Aerial photo

Balcony

Hallway

Kitchen

Kitchen
|
|
Sold
Description
*PROMISE TO PURCHASE ACCEPTED UNTIL APRIL 13, 2025. * Discover your ideal retreat in Stanstead East! Just 3 km from Ayer's Cliff and a minute from Burrough Falls, this home offers an exceptional natural setting. On a vast plot of 2600 m 2, enjoy the privacy and relaxation around the above-ground pool. The spacious 23x19 feet garage houses your vehicles and projects. With 4 bedrooms, including 2 in the basement (ceiling + 6 feet), the house includes a family room, a laundry room and a workshop. Surrounded by trees, this property offers the perfect marriage of comfort and nature. A unique opportunity not to be missed!
**PROMISE TO PURCHASE ACCEPTED UNTIL APRIL 13, 2025. **
Become a homeowner for less than rent! This charming house,
nestled just 3 km from Ayer's Cliff and a stone's throw
from the majestic Burrough Falls, offers you the unique
opportunity to acquire an affordable property. **Ideal for
DIY enthusiasts!**
As soon as you step inside, you'll be greeted by a vast
plot of over 2600 square meters, offering privacy and
tranquility. Picture yourself relaxing by the above-ground
pool, surrounded by a green oasis--a perfect place to
create unforgettable memories with family and friends.
The spacious garage, measuring 23 feet by 19 feet, provides
ample space to shelter your vehicles and exciting projects.
The interior layout of the house is equally impressive,
with 4 bedrooms, including 2 located in the basement where
the ceiling exceeds 6 feet, creating a comfortable and
welcoming space. The basement also houses a family room, a
convenient laundry room, and a functional workshop.
Surrounded by majestic trees, this property offers a
picturesque setting that invites relaxation. Enjoy the
serenity of nature while remaining close to everyday
amenities.
Don't miss this unique opportunity to acquire a home that
combines comfort, charm, and a prime location.
Contact us today to schedule a visit and discover
everything this exceptional property in Stanstead-Est has
to offer.
It's more than just a house; it's a lifestyle.
*** The amount of municipal tax is subject to verification.
Become a homeowner for less than rent! This charming house,
nestled just 3 km from Ayer's Cliff and a stone's throw
from the majestic Burrough Falls, offers you the unique
opportunity to acquire an affordable property. **Ideal for
DIY enthusiasts!**
As soon as you step inside, you'll be greeted by a vast
plot of over 2600 square meters, offering privacy and
tranquility. Picture yourself relaxing by the above-ground
pool, surrounded by a green oasis--a perfect place to
create unforgettable memories with family and friends.
The spacious garage, measuring 23 feet by 19 feet, provides
ample space to shelter your vehicles and exciting projects.
The interior layout of the house is equally impressive,
with 4 bedrooms, including 2 located in the basement where
the ceiling exceeds 6 feet, creating a comfortable and
welcoming space. The basement also houses a family room, a
convenient laundry room, and a functional workshop.
Surrounded by majestic trees, this property offers a
picturesque setting that invites relaxation. Enjoy the
serenity of nature while remaining close to everyday
amenities.
Don't miss this unique opportunity to acquire a home that
combines comfort, charm, and a prime location.
Contact us today to schedule a visit and discover
everything this exceptional property in Stanstead-Est has
to offer.
It's more than just a house; it's a lifestyle.
*** The amount of municipal tax is subject to verification.
Inclusions:
Exclusions : N/A
| BUILDING | |
|---|---|
| Type | Bungalow |
| Style | Detached |
| Dimensions | 9.29x8.07 M |
| Lot Size | 2636.2 MC |
| EXPENSES | |
|---|---|
| Municipal Taxes (2025) | $ 1058 / year |
| School taxes (2024) | $ 125 / year |
|
ROOM DETAILS |
|||
|---|---|---|---|
| Room | Dimensions | Level | Flooring |
| Kitchen | 13.8 x 15 P | Ground Floor | Ceramic tiles |
| Dining room | 14.3 x 13.9 P | Ground Floor | Floating floor |
| Living room | 20.11 x 10.11 P | Ground Floor | Floating floor |
| Bathroom | 11.3 x 7.8 P | Ground Floor | Ceramic tiles |
| Primary bedroom | 12.1 x 11.1 P | 2nd Floor | Floating floor |
| Bedroom | 9.8 x 12.6 P | 2nd Floor | Floating floor |
| Bedroom | 9.3 x 11.1 P | Basement | Concrete |
| Bedroom | 13 x 12.2 P | Basement | Other |
| Laundry room | 11.10 x 7.4 P | Basement | Concrete |
| Family room | 11.5 x 11.8 P | Basement | Concrete |
| Workshop | 13 x 15.2 P | Basement | Concrete |
|
CHARACTERISTICS |
|
|---|---|
| Basement | 6 feet and over, Partially finished |
| Pool | Above-ground |
| Roofing | Asphalt shingles |
| Zoning | Commercial, Industrial, Recreational and tourism, Residential |
| Foundation | Concrete block |
| Garage | Detached |
| Topography | Flat, Sloped |
| Parking | Garage |
| Proximity | Highway, Hospital, University |
| Driveway | Not Paved |
| Sewage system | Purification field, Septic tank |
| Windows | PVC |
| Water supply | Surface well |
| Cupboard | Wood |
| Hearth stove | Wood burning stove, Wood fireplace |